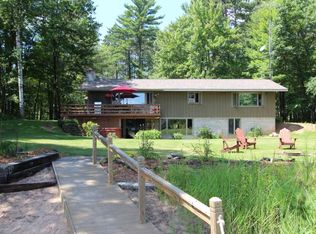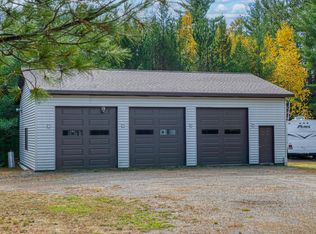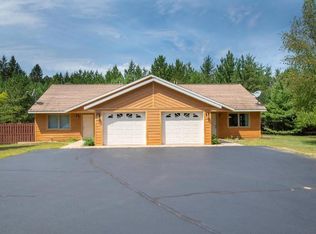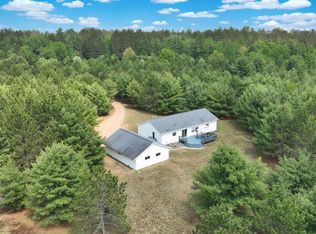Sold for $535,000
$535,000
758 Loon Lake Rd, Eagle River, WI 54521
3beds
1,650sqft
Single Family Residence
Built in ----
1.99 Acres Lot
$550,700 Zestimate®
$324/sqft
$2,046 Estimated rent
Home value
$550,700
Estimated sales range
Not available
$2,046/mo
Zestimate® history
Loading...
Owner options
Explore your selling options
What's special
Stunning Lakefront Retreat – Newly Renovated, Private, and Move-In Ready! Welcome to your dream home on a private lake in beautiful Wisconsin! This newly renovated 3-bedroom, 2-bath residence offers the perfect blend of modern comfort and serene lakeside living. Enjoy an open-concept layout that seamlessly connects the spacious living, dining, and kitchen areas—ideal for entertaining or relaxing with family. Step outside to take in breathtaking lake views from your expansive, level lot with generous frontage—perfect for fishing, swimming, or simply soaking up the peaceful surroundings. With plenty of privacy and room for future expansion or storage, this property is as practical as it is picturesque. Outdoor enthusiasts will love the proximity to UTV, walking/biking, and snowmobile trails, while being just minutes from town for all your daily needs. Zoned R2I, this property offers flexibility for your future plans. Don’t miss this rare opportunity to own a slice of Wisconsin paradise
Zillow last checked: 8 hours ago
Listing updated: October 28, 2025 at 08:46am
Listed by:
JENNIFER BIEGEL (BIEGEL TEAM) 715-525-9230,
RE/MAX PROPERTY PROS
Bought with:
THE MERZ AND GOLDSWORTHY TEAM, 56837 - 94
RE/MAX PROPERTY PROS
Source: GNMLS,MLS#: 212988
Facts & features
Interior
Bedrooms & bathrooms
- Bedrooms: 3
- Bathrooms: 2
- Full bathrooms: 2
Primary bedroom
- Level: First
- Dimensions: 16x13
Bedroom
- Level: First
- Dimensions: 13x12
Bedroom
- Level: First
- Dimensions: 10x10
Bathroom
- Level: First
Bathroom
- Level: First
Dining room
- Level: First
- Dimensions: 10x16
Kitchen
- Level: First
- Dimensions: 13'6x12
Laundry
- Level: First
- Dimensions: 8x5
Living room
- Level: First
- Dimensions: 16x15
Recreation
- Level: First
- Dimensions: 25'6x9
Heating
- Baseboard, Electric
Appliances
- Included: Electric Water Heater, Microwave, Range, Refrigerator, Washer
- Laundry: Main Level
Features
- Wet Bar, Ceiling Fan(s), Cathedral Ceiling(s), High Ceilings, Bath in Primary Bedroom, Main Level Primary, Pull Down Attic Stairs, Vaulted Ceiling(s)
- Flooring: Carpet, Tile
- Attic: Pull Down Stairs
- Number of fireplaces: 1
- Fireplace features: None
Interior area
- Total structure area: 1,650
- Total interior livable area: 1,650 sqft
- Finished area above ground: 1,650
- Finished area below ground: 0
Property
Parking
- Total spaces: 2
- Parking features: Attached, Garage, Two Car Garage, Driveway
- Attached garage spaces: 2
- Has uncovered spaces: Yes
Features
- Levels: One
- Stories: 1
- Has view: Yes
- View description: Water
- Has water view: Yes
- Water view: Water
- Waterfront features: Shoreline - Fisherman/Weeds, Lake Front
- Body of water: LOON
- Frontage type: Lakefront
- Frontage length: 460,460
Lot
- Size: 1.99 Acres
- Dimensions: 550 x 380
- Features: Lake Front, Private, Secluded, Views, Wooded
Details
- Parcel number: 14225
- Zoning description: Residential
Construction
Type & style
- Home type: SingleFamily
- Architectural style: Contemporary,Ranch
- Property subtype: Single Family Residence
Materials
- Frame
- Roof: Composition,Shingle
Utilities & green energy
- Electric: Fuses
- Sewer: Conventional Sewer
- Water: Drilled Well
- Utilities for property: Natural Gas Available
Community & neighborhood
Location
- Region: Eagle River
Other
Other facts
- Ownership: Fee Simple
- Road surface type: Paved
Price history
| Date | Event | Price |
|---|---|---|
| 9/30/2025 | Sold | $535,000-3.6%$324/sqft |
Source: | ||
| 9/9/2025 | Contingent | $555,000$336/sqft |
Source: | ||
| 8/10/2025 | Price change | $555,000-2.5%$336/sqft |
Source: | ||
| 7/26/2025 | Price change | $569,000-1.7%$345/sqft |
Source: | ||
| 7/2/2025 | Listed for sale | $579,000+86.8%$351/sqft |
Source: | ||
Public tax history
| Year | Property taxes | Tax assessment |
|---|---|---|
| 2024 | $1,575 -7.5% | $303,200 |
| 2023 | $1,703 -12.2% | $303,200 +41.6% |
| 2022 | $1,940 +3.2% | $214,100 |
Find assessor info on the county website
Neighborhood: 54521
Nearby schools
GreatSchools rating
- 5/10Northland Pines Elementary-Eagle RiverGrades: PK-6Distance: 2.9 mi
- 5/10Northland Pines Middle SchoolGrades: 7-8Distance: 3 mi
- 8/10Northland Pines High SchoolGrades: 9-12Distance: 3 mi
Schools provided by the listing agent
- Elementary: VI Northland Pines-ER
- Middle: VI Northland Pines
- High: VI Northland Pines
Source: GNMLS. This data may not be complete. We recommend contacting the local school district to confirm school assignments for this home.
Get pre-qualified for a loan
At Zillow Home Loans, we can pre-qualify you in as little as 5 minutes with no impact to your credit score.An equal housing lender. NMLS #10287.



