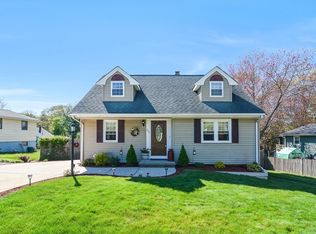Sold for $455,000 on 09/24/25
$455,000
758 Rathbun St, Blackstone, MA 01504
3beds
1,182sqft
Single Family Residence
Built in 1964
8,938 Square Feet Lot
$462,500 Zestimate®
$385/sqft
$2,605 Estimated rent
Home value
$462,500
$426,000 - $504,000
$2,605/mo
Zestimate® history
Loading...
Owner options
Explore your selling options
What's special
Enjoy relaxing out in your private backyard oasis in this 3 bedroom, 1 bathroom Cape style home. Located at the end of a dead-end street, this home features a mudroom entryway to the open kitchen and dining area. Spacious living room with hardwood floors with sliders leading out to the back deck. The fully fenced-in yard features an in-ground pool, play area, and storage shed. The second floor features 2 front to back bedrooms with built-in drawers for ample storage. All the big upgrades and updates have been done including new roof 2016, vinyl siding 2016, sliders & storm doors 2016, central AC added in 2010, gas furnace & gas water heater 2010, electrical 2016 and new railing/stairs to second floor.
Zillow last checked: 8 hours ago
Listing updated: September 24, 2025 at 02:26pm
Listed by:
Leslie Hughes 508-232-0453,
Dover Country Properties Inc. 508-785-1550
Bought with:
Brian Hester
Media Realty Group Inc
Source: MLS PIN,MLS#: 73402730
Facts & features
Interior
Bedrooms & bathrooms
- Bedrooms: 3
- Bathrooms: 1
- Full bathrooms: 1
Primary bedroom
- Features: Ceiling Fan(s), Closet
- Level: Second
- Area: 208
- Dimensions: 13 x 16
Bedroom 2
- Features: Ceiling Fan(s), Closet
- Level: Second
- Area: 240
- Dimensions: 12 x 20
Bedroom 3
- Features: Ceiling Fan(s), Closet
- Level: First
- Area: 192
- Dimensions: 12 x 16
Bathroom 1
- Features: Bathroom - Full, Bathroom - With Tub & Shower
- Level: First
- Area: 35
- Dimensions: 5 x 7
Dining room
- Features: Ceiling Fan(s), Closet, Flooring - Hardwood
- Level: First
- Area: 143
- Dimensions: 13 x 11
Kitchen
- Features: Flooring - Stone/Ceramic Tile, Exterior Access
- Level: First
- Area: 132
- Dimensions: 12 x 11
Living room
- Features: Flooring - Hardwood, Deck - Exterior, Slider
- Level: First
- Area: 228
- Dimensions: 19 x 12
Heating
- Forced Air, Natural Gas
Cooling
- Central Air
Appliances
- Laundry: In Basement
Features
- Basement: Full,Interior Entry
- Has fireplace: No
Interior area
- Total structure area: 1,182
- Total interior livable area: 1,182 sqft
- Finished area above ground: 1,182
Property
Parking
- Total spaces: 3
- Parking features: Paved Drive, Off Street
- Uncovered spaces: 3
Features
- Patio & porch: Deck
- Exterior features: Deck, Pool - Inground, Storage, Fenced Yard
- Has private pool: Yes
- Pool features: In Ground
- Fencing: Fenced
Lot
- Size: 8,938 sqft
- Features: Wooded
Details
- Parcel number: M:0003 B:0000 L:23,3446039
- Zoning: R
Construction
Type & style
- Home type: SingleFamily
- Architectural style: Cape
- Property subtype: Single Family Residence
Materials
- Frame
- Foundation: Concrete Perimeter
- Roof: Shingle
Condition
- Year built: 1964
Utilities & green energy
- Sewer: Public Sewer
- Water: Public
Community & neighborhood
Community
- Community features: Public Transportation, Shopping, Park, Walk/Jog Trails, Conservation Area
Location
- Region: Blackstone
Other
Other facts
- Road surface type: Paved
Price history
| Date | Event | Price |
|---|---|---|
| 9/24/2025 | Sold | $455,000-5%$385/sqft |
Source: MLS PIN #73402730 Report a problem | ||
| 7/15/2025 | Contingent | $479,000$405/sqft |
Source: MLS PIN #73402730 Report a problem | ||
| 7/10/2025 | Listed for sale | $479,000+63.5%$405/sqft |
Source: MLS PIN #73402730 Report a problem | ||
| 8/17/2018 | Sold | $293,000+6.5%$248/sqft |
Source: Public Record Report a problem | ||
| 7/17/2018 | Pending sale | $275,000$233/sqft |
Source: Keller Williams Realty #72360342 Report a problem | ||
Public tax history
| Year | Property taxes | Tax assessment |
|---|---|---|
| 2025 | $4,707 -17.4% | $311,700 -10.6% |
| 2024 | $5,696 +3.2% | $348,800 +2.3% |
| 2023 | $5,519 +13.3% | $341,100 +25.3% |
Find assessor info on the county website
Neighborhood: 01504
Nearby schools
GreatSchools rating
- 7/10John F Kennedy Elementary SchoolGrades: 3Distance: 2.4 mi
- 4/10Frederick W. Hartnett Middle SchoolGrades: 6-8Distance: 1.7 mi
- 4/10Blackstone Millville RhsGrades: 9-12Distance: 2 mi
Get a cash offer in 3 minutes
Find out how much your home could sell for in as little as 3 minutes with a no-obligation cash offer.
Estimated market value
$462,500
Get a cash offer in 3 minutes
Find out how much your home could sell for in as little as 3 minutes with a no-obligation cash offer.
Estimated market value
$462,500
