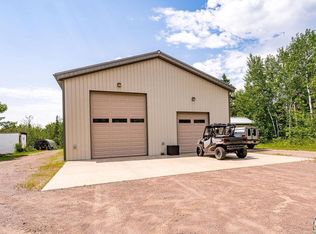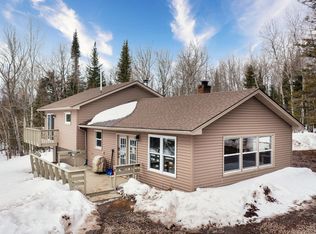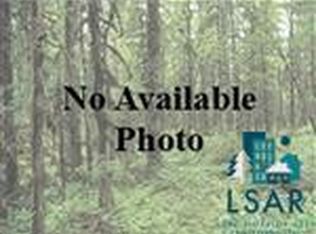Custom built 3119 sq ft. 4 bedroom ,4 bathroom home tucked away on 10 private acres which includes a 9'' deep pond, plenty of wildlife and a mature trees. Open concept living room with informal dinning room surrounded in Kolby windows. Large eat in kitchen features center island and breakfast nook. Master bedroom with ensuite and two other good size bedrooms upstairs. Lower level features another bedroom, den and family room with a gas fireplace and walk out. Also included in this move in ready home include main floor laundry, in floor heat, and a two stall heated garage. 12 x 16 wood outbuilding with loft, built by Duluth Shed for extra storage. Call us today for your own private showing.
This property is off market, which means it's not currently listed for sale or rent on Zillow. This may be different from what's available on other websites or public sources.



