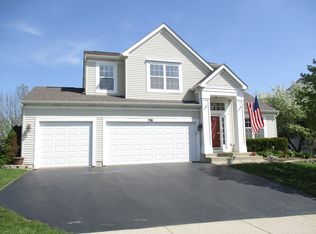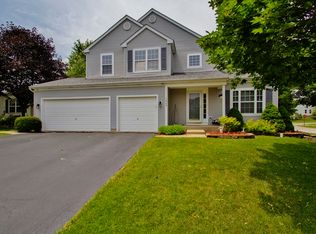Closed
$395,000
758 Sun Lake Rd, Lake Villa, IL 60046
4beds
1,765sqft
Single Family Residence
Built in 1998
10,018.8 Square Feet Lot
$407,200 Zestimate®
$224/sqft
$2,535 Estimated rent
Home value
$407,200
$371,000 - $448,000
$2,535/mo
Zestimate® history
Loading...
Owner options
Explore your selling options
What's special
Spectacular opportunity to own this beautifully updated home that is adjacent to the Sun Lake Forest Preserve! Sitting on almost a quarter of an acre, the spacious, fully fenced, backyard features a heated pool to enjoy and a large deck that overlooks mature trees and vacant field that backs up to your property. Inside you will be greeted by a vaulted ceiling and formal dining area that is perfect for large gatherings with friends. Moving into the open concept great room, eating area, and stunning updated kitchen with quartz counters, tile backsplash, all newer SSA, breakfast bar, and closet pantry for additional storage. Upstairs you will find 3 bedrooms, including the primary suite with 2 walk-in closets and an updated 4pc en-suite that you will love! A huge bonus is the finished basement features a large rec room and a 4th bedroom that is perfect for guests, a home office, or even personal fitness area.
Zillow last checked: 8 hours ago
Listing updated: July 04, 2025 at 01:36am
Listing courtesy of:
Joseph Prindle 224-440-2100,
HomeSmart Connect LLC
Bought with:
Bob Linke
Village Realty
Source: MRED as distributed by MLS GRID,MLS#: 12366105
Facts & features
Interior
Bedrooms & bathrooms
- Bedrooms: 4
- Bathrooms: 3
- Full bathrooms: 2
- 1/2 bathrooms: 1
Primary bedroom
- Features: Bathroom (Full, Double Sink, Shower Only)
- Level: Second
- Area: 168 Square Feet
- Dimensions: 14X12
Bedroom 2
- Level: Second
- Area: 130 Square Feet
- Dimensions: 10X13
Bedroom 3
- Level: Second
- Area: 120 Square Feet
- Dimensions: 10X12
Bedroom 4
- Level: Basement
- Area: 210 Square Feet
- Dimensions: 14X15
Dining room
- Level: Main
- Area: 221 Square Feet
- Dimensions: 17X13
Family room
- Features: Window Treatments (All)
- Level: Main
- Area: 270 Square Feet
- Dimensions: 18X15
Kitchen
- Features: Kitchen (Eating Area-Breakfast Bar, Eating Area-Table Space, Island, Pantry-Closet)
- Level: Main
- Area: 140 Square Feet
- Dimensions: 14X10
Laundry
- Level: Main
- Area: 42 Square Feet
- Dimensions: 6X7
Office
- Level: Basement
- Area: 169 Square Feet
- Dimensions: 13X13
Recreation room
- Level: Basement
- Area: 252 Square Feet
- Dimensions: 18X14
Heating
- Natural Gas, Forced Air
Cooling
- Central Air
Appliances
- Included: Microwave, Dishwasher, Refrigerator, Washer, Dryer, Stainless Steel Appliance(s), Gas Water Heater
- Laundry: Main Level
Features
- Walk-In Closet(s), Open Floorplan, Dining Combo, Separate Dining Room, Pantry
- Flooring: Laminate
- Basement: Finished,Egress Window,Rec/Family Area,Storage Space,Full
Interior area
- Total structure area: 947
- Total interior livable area: 1,765 sqft
- Finished area below ground: 947
Property
Parking
- Total spaces: 2
- Parking features: Asphalt, Garage Door Opener, On Site, Garage Owned, Attached, Garage
- Attached garage spaces: 2
- Has uncovered spaces: Yes
Accessibility
- Accessibility features: No Disability Access
Features
- Stories: 2
- Patio & porch: Deck
- Pool features: Above Ground
- Fencing: Fenced,Wood
Lot
- Size: 10,018 sqft
- Features: Backs to Open Grnd
Details
- Parcel number: 02282010060000
- Special conditions: None
- Other equipment: Ceiling Fan(s), Sump Pump, Backup Sump Pump;, Radon Mitigation System
Construction
Type & style
- Home type: SingleFamily
- Architectural style: Traditional
- Property subtype: Single Family Residence
Materials
- Vinyl Siding, Brick
Condition
- New construction: No
- Year built: 1998
Utilities & green energy
- Sewer: Public Sewer
- Water: Public
Community & neighborhood
Community
- Community features: Park, Curbs, Sidewalks, Street Lights, Street Paved
Location
- Region: Lake Villa
- Subdivision: Painted Lakes
HOA & financial
HOA
- Has HOA: Yes
- HOA fee: $250 annually
- Services included: Other
Other
Other facts
- Listing terms: Conventional
- Ownership: Fee Simple
Price history
| Date | Event | Price |
|---|---|---|
| 6/30/2025 | Sold | $395,000-4.8%$224/sqft |
Source: | ||
| 5/30/2025 | Contingent | $415,000$235/sqft |
Source: | ||
| 5/15/2025 | Listed for sale | $415,000+14%$235/sqft |
Source: | ||
| 9/19/2023 | Listing removed | -- |
Source: | ||
| 8/10/2023 | Listed for sale | $364,000+19.3%$206/sqft |
Source: | ||
Public tax history
| Year | Property taxes | Tax assessment |
|---|---|---|
| 2023 | $9,014 -2.7% | $99,900 +13.2% |
| 2022 | $9,265 +5.1% | $88,266 +2.2% |
| 2021 | $8,815 +2.3% | $86,359 +11.2% |
Find assessor info on the county website
Neighborhood: 60046
Nearby schools
GreatSchools rating
- 9/10Oakland Elementary SchoolGrades: K-5Distance: 0.4 mi
- 8/10Antioch Upper Grade SchoolGrades: 6-8Distance: 3.8 mi
- 9/10Lakes Community High SchoolGrades: 9-12Distance: 0.6 mi
Schools provided by the listing agent
- Elementary: Oakland Elementary School
- Middle: Antioch Upper Grade School
- High: Lakes Community High School
- District: 34
Source: MRED as distributed by MLS GRID. This data may not be complete. We recommend contacting the local school district to confirm school assignments for this home.
Get a cash offer in 3 minutes
Find out how much your home could sell for in as little as 3 minutes with a no-obligation cash offer.
Estimated market value$407,200
Get a cash offer in 3 minutes
Find out how much your home could sell for in as little as 3 minutes with a no-obligation cash offer.
Estimated market value
$407,200

