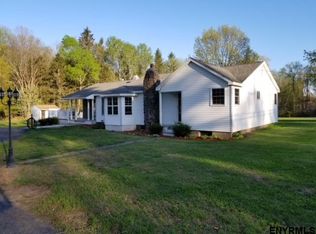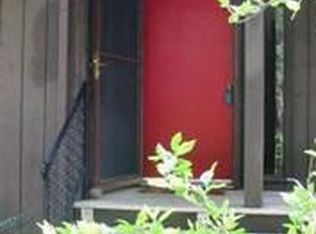Closed
$410,000
758 Swaggertown Road, Schenectady, NY 12302
3beds
1,686sqft
Single Family Residence, Residential
Built in 1850
1.34 Acres Lot
$420,300 Zestimate®
$243/sqft
$2,493 Estimated rent
Home value
$420,300
$395,000 - $446,000
$2,493/mo
Zestimate® history
Loading...
Owner options
Explore your selling options
What's special
Welcome to 758 Swaggertown Road — where timeless craftsmanship meets modern updates in one of Charlton's most desirable settings. This beautifully maintained home offers a harmonious blend of comfort, character, and convenience. Inside, you'll find sun-filled, spacious rooms with gleaming hardwood floors and historic details that create a warm, inviting atmosphere. The upgraded kitchen features stylish open shelving, quality countertops, newer appliances, and thoughtful finishes designed for both everyday living and entertaining. Updated baths showcase clean, fresh design with contemporary fixtures, providing a true move-in-ready feel.
Set on a generous and scenic lot in the BHBL school district, the property offers ample space to garden, play, or host gatherings, all against a serene country backdrop. Despite its peaceful setting, the home is just minutes from Saratoga Springs, Schenectady, and Ballston Spa, with quick access to major commuting routes, dining, shopping, and recreation. Whether enjoying the charm of Charlton, spending a day in Saratoga, exploring local trails, or simply relaxing at home, this location offers it all.
With solid construction, tasteful updates, and a layout that welcomes both daily comfort and special occasions, 758 Swaggertown Road is a rare opportunity to enjoy country living without sacrificing convenience. Here, you'll find the perfect balance of historic charm, modern upgrades, and a location that puts the best of the Capital Region at your fingertips.
Zillow last checked: 8 hours ago
Listing updated: October 10, 2025 at 10:30am
Listed by:
Christopher Imbarrato 518-466-7851,
Berkshire Hathaway Home Services Blake,
Dona Federico 518-421-6753,
Berkshire Hathaway Home Services Blake
Bought with:
Dana M Melvin, 40ME1021535
Howard Hanna Capital Inc
Source: Global MLS,MLS#: 202524686
Facts & features
Interior
Bedrooms & bathrooms
- Bedrooms: 3
- Bathrooms: 2
- Full bathrooms: 1
- 1/2 bathrooms: 1
Bedroom
- Level: Second
Bedroom
- Level: Second
Bedroom
- Level: Second
Half bathroom
- Level: First
Full bathroom
- Level: Second
Dining room
- Level: First
Foyer
- Level: First
Kitchen
- Level: First
Living room
- Level: First
Heating
- Forced Air, Oil
Cooling
- Central Air
Appliances
- Included: Range, Range Hood, Refrigerator, Washer/Dryer
- Laundry: In Basement
Features
- Flooring: Tile, Hardwood
- Basement: Interior Entry,Unfinished
Interior area
- Total structure area: 1,686
- Total interior livable area: 1,686 sqft
- Finished area above ground: 1,686
- Finished area below ground: 0
Property
Parking
- Total spaces: 4
- Parking features: Storage, Workshop in Garage, Driveway
- Garage spaces: 1
- Has uncovered spaces: Yes
Features
- Patio & porch: Deck, Porch
- Fencing: Split Rail,Back Yard
Lot
- Size: 1.34 Acres
- Features: Landscaped
Details
- Additional structures: Other, Barn(s)
- Parcel number: 412200 255.115.2
- Special conditions: Standard
Construction
Type & style
- Home type: SingleFamily
- Architectural style: Craftsman,Farmhouse
- Property subtype: Single Family Residence, Residential
Materials
- Vinyl Siding
- Foundation: Stone
- Roof: Asphalt
Condition
- Updated/Remodeled
- New construction: No
- Year built: 1850
Utilities & green energy
- Sewer: Septic Tank
- Utilities for property: Cable Connected
Community & neighborhood
Location
- Region: Schenectady
Price history
| Date | Event | Price |
|---|---|---|
| 10/9/2025 | Sold | $410,000+9.3%$243/sqft |
Source: | ||
| 9/2/2025 | Pending sale | $375,000$222/sqft |
Source: | ||
| 8/27/2025 | Listed for sale | $375,000+118%$222/sqft |
Source: | ||
| 3/6/2015 | Sold | $172,000-4.4%$102/sqft |
Source: | ||
| 12/30/2014 | Price change | $179,900-2.8%$107/sqft |
Source: RealtyUSA #201421680 Report a problem | ||
Public tax history
| Year | Property taxes | Tax assessment |
|---|---|---|
| 2024 | -- | $149,600 |
| 2023 | -- | $149,600 |
| 2022 | -- | $149,600 +31.9% |
Find assessor info on the county website
Neighborhood: 12302
Nearby schools
GreatSchools rating
- 7/10Charlton Heights Elementary SchoolGrades: K-5Distance: 1.3 mi
- 6/10Richard H O Rourke Middle SchoolGrades: 6-8Distance: 2.8 mi
- 9/10Burnt Hills Ballston Lake Senior High SchoolGrades: 9-12Distance: 3.6 mi
Schools provided by the listing agent
- High: Burnt Hills-Ballston Lake HS
Source: Global MLS. This data may not be complete. We recommend contacting the local school district to confirm school assignments for this home.

