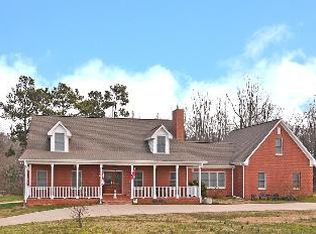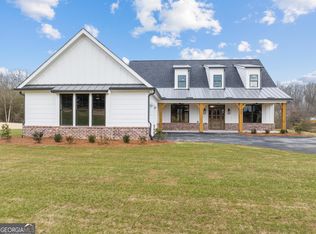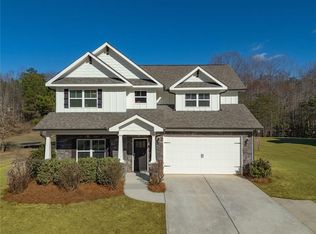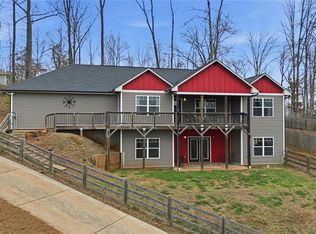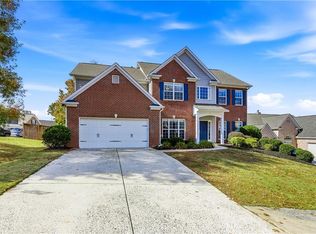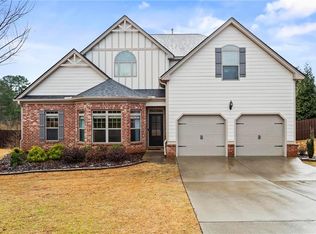This fully renovated home located in NORTH FORSYTH has the quality craftsmanship you have been searching for, no more builders grade! Private setting with no HOA, yet 5 minutes from GA 400 and shopping. This 3-bedroom, 2.5-bathroom home is situated on a large lot with beautiful views and natural light in every room. Open concept living in this oversized ranch leaves plenty of room for entertaining the entire family. You will enjoy preparing your meals in the huge gourmet kitchen with coffered ceilings, granite counters, stainless appliances, under cabinet lighting and a large walk in pantry. The entire family can be involved with plenty of extra room to move around. The primary bedroom has vaulted ceilings plus a separate sitting area. The primary bath boasts a marble shower with glass enclosure, extra large soaking tub and double vanities with granite. Enjoy peaceful mornings on your spacious front porch, or relax in your backyard retreat and cookout every weekend! Every detail has been thoughtfully executed with craftsmanship you will appreciate. This home has been recently renovated with cohesive floors throughout, oversized crown molding, custom molding and base molding throughout, California shutters, all new plumbing lines & fixtures, new HVAC unit, tankless water heater (never run out of hot water!), new oversized septic system and leach field. Everything has been done and it is ready for you to move in!
Active
Price cut: $65K (1/6)
$485,000
7580 Blacks Mill Rd, Dawsonville, GA 30534
3beds
2,471sqft
Est.:
Single Family Residence, Residential
Built in 1977
1.14 Acres Lot
$-- Zestimate®
$196/sqft
$-- HOA
What's special
Oversized ranchOpen concept livingCohesive floors throughoutSpacious front porchBackyard retreatLarge walk in pantryCalifornia shutters
- 129 days |
- 2,795 |
- 143 |
Zillow last checked: 8 hours ago
Listing updated: February 06, 2026 at 10:40am
Listing Provided by:
ERIC URMANSKI,
Heartland Real Estate, LLC 470-655-1976
Source: FMLS GA,MLS#: 7671426
Tour with a local agent
Facts & features
Interior
Bedrooms & bathrooms
- Bedrooms: 3
- Bathrooms: 3
- Full bathrooms: 2
- 1/2 bathrooms: 1
- Main level bathrooms: 2
- Main level bedrooms: 3
Rooms
- Room types: Family Room
Primary bedroom
- Features: Master on Main, Oversized Master, Sitting Room
- Level: Master on Main, Oversized Master, Sitting Room
Bedroom
- Features: Master on Main, Oversized Master, Sitting Room
Primary bathroom
- Features: Separate Tub/Shower, Soaking Tub, Vaulted Ceiling(s)
Dining room
- Features: Open Concept
Kitchen
- Features: Breakfast Bar, Cabinets White, Eat-in Kitchen, Kitchen Island, Pantry, Stone Counters, View to Family Room
Heating
- Electric, Heat Pump
Cooling
- Ceiling Fan(s), Central Air, Heat Pump
Appliances
- Included: Dishwasher, Double Oven, Electric Cooktop, Electric Water Heater, Refrigerator, Tankless Water Heater
- Laundry: Laundry Room
Features
- Coffered Ceiling(s), Crown Molding, Double Vanity, Entrance Foyer, High Speed Internet, Vaulted Ceiling(s), Walk-In Closet(s)
- Flooring: Luxury Vinyl, Tile
- Windows: Double Pane Windows, Insulated Windows
- Basement: Crawl Space
- Number of fireplaces: 1
- Fireplace features: Family Room, Gas Log, Gas Starter
- Common walls with other units/homes: No Common Walls
Interior area
- Total structure area: 2,471
- Total interior livable area: 2,471 sqft
- Finished area above ground: 2,471
Video & virtual tour
Property
Parking
- Parking features: Driveway
- Has uncovered spaces: Yes
Accessibility
- Accessibility features: None
Features
- Levels: One
- Stories: 1
- Patio & porch: Front Porch, Patio
- Exterior features: Lighting, Private Yard, Rain Gutters
- Pool features: None
- Spa features: None
- Fencing: Fenced
- Has view: Yes
- View description: Trees/Woods
- Waterfront features: None
- Body of water: None
Lot
- Size: 1.14 Acres
- Features: Back Yard, Front Yard, Private, Wooded
Details
- Additional structures: Outbuilding, Shed(s), Workshop
- Parcel number: 232 028
- Other equipment: None
- Horse amenities: None
Construction
Type & style
- Home type: SingleFamily
- Architectural style: Farmhouse,Ranch
- Property subtype: Single Family Residence, Residential
Materials
- Wood Siding
- Foundation: Block
- Roof: Metal
Condition
- Updated/Remodeled
- New construction: No
- Year built: 1977
Utilities & green energy
- Electric: 110 Volts, 220 Volts in Laundry
- Sewer: Septic Tank
- Water: Well
- Utilities for property: Cable Available, Electricity Available, Phone Available
Green energy
- Energy efficient items: None
- Energy generation: None
- Water conservation: Low-Flow Fixtures
Community & HOA
Community
- Features: None
- Security: Security Gate, Smoke Detector(s)
- Subdivision: None
HOA
- Has HOA: No
Location
- Region: Dawsonville
Financial & listing details
- Price per square foot: $196/sqft
- Tax assessed value: $306,210
- Annual tax amount: $2,514
- Date on market: 10/24/2025
- Cumulative days on market: 129 days
- Electric utility on property: Yes
- Road surface type: Asphalt
Estimated market value
Not available
Estimated sales range
Not available
$2,558/mo
Price history
Price history
| Date | Event | Price |
|---|---|---|
| 1/6/2026 | Price change | $485,000-11.8%$196/sqft |
Source: | ||
| 10/24/2025 | Listed for sale | $550,000+4.8%$223/sqft |
Source: | ||
| 9/9/2025 | Listing removed | $525,000$212/sqft |
Source: FMLS GA #7564099 Report a problem | ||
| 7/27/2025 | Price change | $525,000-8.7%$212/sqft |
Source: | ||
| 6/16/2025 | Price change | $575,000-3.8%$233/sqft |
Source: | ||
| 6/12/2025 | Price change | $598,000-0.2%$242/sqft |
Source: | ||
| 5/15/2025 | Price change | $599,000-4.2%$242/sqft |
Source: | ||
| 4/24/2025 | Listed for sale | $625,000+332.8%$253/sqft |
Source: | ||
| 7/31/2018 | Sold | $144,410-2.9%$58/sqft |
Source: | ||
| 4/12/2018 | Pending sale | $148,700$60/sqft |
Source: Owners.com #8289004 Report a problem | ||
| 3/29/2018 | Price change | $148,700-0.5%$60/sqft |
Source: REALHome Services and Solutions #5934509 Report a problem | ||
| 3/28/2018 | Listed for sale | $149,500$61/sqft |
Source: REALHome Services and Solutions #5934509 Report a problem | ||
| 2/1/2018 | Pending sale | $149,500$61/sqft |
Source: Owners.com #8289004 Report a problem | ||
| 1/27/2018 | Listed for sale | $149,500$61/sqft |
Source: Owners.com #8289004 Report a problem | ||
| 11/29/2017 | Pending sale | $149,500$61/sqft |
Source: Owners.com #8289004 Report a problem | ||
| 11/17/2017 | Price change | $149,500-23.6%$61/sqft |
Source: Owners.com #8289004 Report a problem | ||
| 10/19/2017 | Price change | $195,800-1.3%$79/sqft |
Source: REALHome Services and Solutions Report a problem | ||
| 10/4/2017 | Listed for sale | $198,330$80/sqft |
Source: REALHome Services and Solutions Report a problem | ||
Public tax history
Public tax history
| Year | Property taxes | Tax assessment |
|---|---|---|
| 2024 | $2,443 +22.6% | $122,484 +4.1% |
| 2023 | $1,992 -9.7% | $117,688 +22% |
| 2022 | $2,207 +13.5% | $96,428 +21.9% |
| 2021 | $1,945 +2.5% | $79,076 +3% |
| 2020 | $1,897 +18.8% | $76,756 +32.9% |
| 2019 | $1,597 +68.9% | $57,760 +69.5% |
| 2017 | $946 +7.9% | $34,076 +7.9% |
| 2016 | $876 | $31,572 |
| 2015 | $876 +10.9% | $31,572 +5.8% |
| 2014 | $790 -0.2% | $29,852 |
| 2013 | $792 -1.1% | $29,852 -0.9% |
| 2012 | $801 -13% | $30,132 -12.9% |
| 2011 | $921 | $34,588 |
| 2010 | -- | -- |
| 2009 | -- | -- |
| 2008 | -- | -- |
| 2007 | -- | $38,760 |
| 2006 | $845 | $38,760 |
| 2005 | $845 +18.9% | $38,760 +18.9% |
| 2004 | $710 +6.5% | $32,600 |
| 2003 | $667 +9.1% | -- |
| 2002 | $611 +35.6% | -- |
| 2001 | $451 +4.6% | -- |
| 2000 | $431 | -- |
Find assessor info on the county website
BuyAbility℠ payment
Est. payment
$2,577/mo
Principal & interest
$2278
Property taxes
$299
Climate risks
Neighborhood: 30534
Nearby schools
GreatSchools rating
- 7/10Silver City Elementary SchoolGrades: PK-5Distance: 1.3 mi
- 5/10North Forsyth Middle SchoolGrades: 6-8Distance: 3.9 mi
- 8/10North Forsyth High SchoolGrades: 9-12Distance: 4 mi
Schools provided by the listing agent
- Elementary: Silver City
- Middle: North Forsyth
- High: North Forsyth
Source: FMLS GA. This data may not be complete. We recommend contacting the local school district to confirm school assignments for this home.
