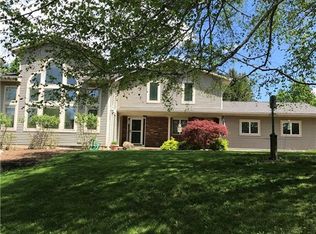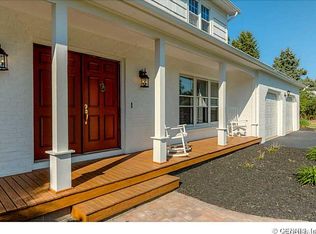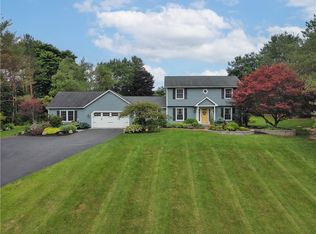Closed
$509,500
7580 Dryer Rd, Victor, NY 14564
4beds
2,516sqft
Single Family Residence
Built in 1993
1.3 Acres Lot
$561,600 Zestimate®
$203/sqft
$4,412 Estimated rent
Home value
$561,600
$517,000 - $607,000
$4,412/mo
Zestimate® history
Loading...
Owner options
Explore your selling options
What's special
JUST LISTED! OPEN SUN APRIL 23RD NOON-2PM**EXQUISITE CUSTOM CAPE PERFECTLY SITUATED ON 1.3 ACRE PARK-LIKE LOT W/STUNNING INGROUND POOL, POOL HOUSE & OUTBUILDING**LIGHT & BRIGHT W/EXPANSIVE OPEN FLOOR PLAN,THIS HOME BLENDS CLASSIC DESIGN ELEMENTS W/MODERN FLARE**DRAMATIC GREAT RM W/HIGH CEILINGS & WOODBURNING FIREPLACE OPENS TO LARGE DECK & PRIVATE BACKYARD OASIS**1ST FLOOR MASTER SUITE W/JACUZZI TUB & WALK-IN/ROLL-IN SHOWER**ENTERTAINERS KITCHEN W/STONE FLOOR OPENS TO FIREPLACED FAMILY ROOM/HEARTH ROOM**3 ADDITIONAL BDRMS, OFFICE & 2 ADD. FULL BATHROOMS ON 2ND FLOOR**WIDE PLANKED HARDWOOD FLOORS THRUOUT**SKYLIGHTS**1ST FLOOR LAUNDRY & POWDER RM**PARTIALLY FINISHED 2ND FLR SPACE COULD BE HUGE WALKIN CLOSET**FULL WALKOUT BASEMENT PROVIDES ENDLESS OPTIONS FOR YOUR FINISHING TOUCHES OR WORKSHOP**CUSTOM INGROUND POOL & WATER FEATURE INSTALLED 2010 & PROFESSIONALLY OPENED & CLOSED**MATURE TREES & PLANTINGS**LARGE PAVER PATIO**200 AMP ELECTRICAL SERVICE, 50 GALLON RHEEM HOT WATER HEATER. RUDD HIGH EFFICIENCY FURNACE, INSULATED 5" THICK WALLS**IDEAL LOCATION W/VICTOR SCHOOLS & WALKING DISTANCE TO DRYER ROAD PARK**DELAYED NEGOTIATIONS WEDNESDAY APRIL 26 AT NOON
Zillow last checked: 8 hours ago
Listing updated: June 05, 2023 at 08:35am
Listed by:
Hollis A. Creek 585-400-4000,
Howard Hanna
Bought with:
Michele A Cieslica, 10401312952
Red Barn Properties
Source: NYSAMLSs,MLS#: R1465501 Originating MLS: Rochester
Originating MLS: Rochester
Facts & features
Interior
Bedrooms & bathrooms
- Bedrooms: 4
- Bathrooms: 4
- Full bathrooms: 3
- 1/2 bathrooms: 1
- Main level bathrooms: 2
- Main level bedrooms: 1
Heating
- Gas, Forced Air
Cooling
- Central Air
Appliances
- Included: Built-In Range, Built-In Oven, Dryer, Electric Cooktop, Freezer, Disposal, Gas Water Heater, Microwave, Refrigerator, Washer
- Laundry: Main Level
Features
- Breakfast Area, Cathedral Ceiling(s), Den, Separate/Formal Dining Room, Eat-in Kitchen, Separate/Formal Living Room, Great Room, Intercom, Country Kitchen, Kitchen/Family Room Combo, See Remarks, Bedroom on Main Level, In-Law Floorplan, Bath in Primary Bedroom, Main Level Primary, Primary Suite
- Flooring: Ceramic Tile, Hardwood, Tile, Varies
- Windows: Thermal Windows
- Basement: Full,Walk-Out Access,Sump Pump
- Number of fireplaces: 2
Interior area
- Total structure area: 2,516
- Total interior livable area: 2,516 sqft
Property
Parking
- Total spaces: 2.5
- Parking features: Attached, Garage, Driveway, Garage Door Opener, Other
- Attached garage spaces: 2.5
Accessibility
- Accessibility features: Accessible Full Bath, Accessible Bedroom, Low Threshold Shower, Accessible Approach with Ramp, Accessible Entrance
Features
- Patio & porch: Deck, Open, Porch
- Exterior features: Blacktop Driveway, Deck, Fence, Pool, Private Yard, See Remarks
- Pool features: In Ground
- Fencing: Partial
Lot
- Size: 1.30 Acres
- Dimensions: 225 x 260
- Features: Residential Lot
Details
- Additional structures: Barn(s), Outbuilding, Pool House
- Parcel number: 3248890270010001026000
- Special conditions: Estate
- Other equipment: Intercom
Construction
Type & style
- Home type: SingleFamily
- Architectural style: Cape Cod,Colonial
- Property subtype: Single Family Residence
Materials
- Wood Siding, Copper Plumbing
- Foundation: Block
- Roof: Asphalt
Condition
- Resale
- Year built: 1993
Utilities & green energy
- Electric: Circuit Breakers
- Sewer: Septic Tank
- Water: Connected, Public
- Utilities for property: Cable Available, Water Connected
Community & neighborhood
Security
- Security features: Radon Mitigation System
Location
- Region: Victor
Other
Other facts
- Listing terms: Cash,Conventional,FHA,VA Loan
Price history
| Date | Event | Price |
|---|---|---|
| 6/2/2023 | Sold | $509,500+13.5%$203/sqft |
Source: | ||
| 4/27/2023 | Pending sale | $449,000$178/sqft |
Source: | ||
| 4/21/2023 | Listed for sale | $449,000$178/sqft |
Source: | ||
Public tax history
| Year | Property taxes | Tax assessment |
|---|---|---|
| 2024 | -- | $262,000 |
| 2023 | -- | $262,000 |
| 2022 | -- | $262,000 |
Find assessor info on the county website
Neighborhood: 14564
Nearby schools
GreatSchools rating
- 6/10Victor Intermediate SchoolGrades: 4-6Distance: 2 mi
- 6/10Victor Junior High SchoolGrades: 7-8Distance: 2 mi
- 8/10Victor Senior High SchoolGrades: 9-12Distance: 2 mi
Schools provided by the listing agent
- Elementary: Victor Primary
- Middle: Victor Junior High
- High: Victor Senior High
- District: Victor
Source: NYSAMLSs. This data may not be complete. We recommend contacting the local school district to confirm school assignments for this home.


