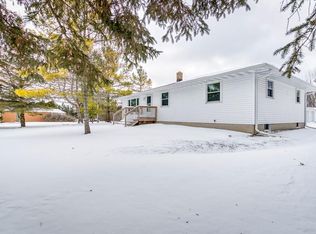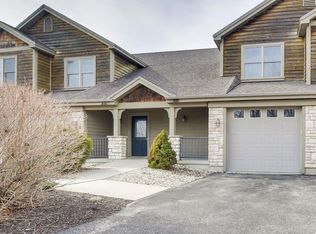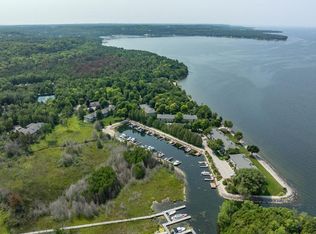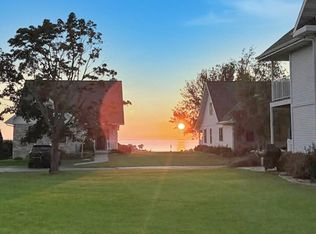You can't beat the location! In the heart of Door County is this beautiful 3 bed 3 bath condo with so much to offer! The location within the complex is great too- close to the indoor and outdoor pools, tennis courts, work out area, and club house. The unit is light, airy, and spacious. The main level features a large sitting room with fireplace, a dining room and kitchen area. Down the hall is a primary bedroom with its own bath featuring a soaking tub and walk-in shower, also a spacious guest room, full bath and laundry closet. On the lower level is a guest suite with bath, bedroom and sitting area. Lots of updates: some flooring, kitchen and bath upgrades, etc. Ready for personal use or vacation rental, 3 day minimum rental.
Active
$479,900
7580 Meadow Ridge Rd Unit A-2, Egg Harbor, WI 54209
3beds
2,490sqft
Est.:
Condominium
Built in 2000
-- sqft lot
$-- Zestimate®
$193/sqft
$944/mo HOA
What's special
Tennis courtsKitchen areaDining roomBedroom and sitting areaLaundry closetSpacious guest roomWalk-in shower
- 300 days |
- 601 |
- 14 |
Zillow last checked: 8 hours ago
Listing updated: January 09, 2026 at 01:53pm
Listed by:
Gretchen Porten 920-493-5158,
ERA Starr Realty
Source: Door County MLS,MLS#: 143886
Tour with a local agent
Facts & features
Interior
Bedrooms & bathrooms
- Bedrooms: 3
- Bathrooms: 3
- Full bathrooms: 3
Bedroom 1
- Area: 187.55
- Dimensions: 12.1 x 15.5
Bedroom 2
- Area: 196.8
- Dimensions: 12.3 x 16
Bedroom 3
- Area: 190.32
- Dimensions: 10.4 x 18.3
Bathroom 1
- Area: 136.73
- Dimensions: 12.1 x 11.3
Bathroom 2
- Area: 62.56
- Dimensions: 6.8 x 9.2
Dining room
- Description: Comb W/Kit
Family room
- Area: 183.04
- Dimensions: 17.6 x 10.4
Kitchen
- Area: 203.5
- Dimensions: 11 x 18.5
Living room
- Area: 371.49
- Dimensions: 18.3 x 20.3
Heating
- Forced Air
Cooling
- Has cooling: Yes
Interior area
- Total structure area: 2,490
- Total interior livable area: 2,490 sqft
Video & virtual tour
Property
Parking
- Parking features: Garage, Assigned
- Has garage: Yes
Details
- Zoning: Residential
Construction
Type & style
- Home type: Condo
- Property subtype: Condominium
Materials
- Roof: Asphalt
Condition
- Year built: 2000
Utilities & green energy
- Utilities for property: Cable
Community & HOA
HOA
- Has HOA: Yes
- Services included: Common Area Maintenance, Recreation Facilities, Snow Removal
- HOA fee: $2,832 quarterly
Location
- Region: Egg Harbor
Financial & listing details
- Price per square foot: $193/sqft
- Annual tax amount: $4,250
- Date on market: 5/5/2025
Estimated market value
Not available
Estimated sales range
Not available
Not available
Price history
Price history
| Date | Event | Price |
|---|---|---|
| 5/5/2025 | Listed for sale | $479,900+50%$193/sqft |
Source: | ||
| 2/22/2021 | Sold | $320,000-4.5%$129/sqft |
Source: | ||
| 9/30/2020 | Listed for sale | $335,000$135/sqft |
Source: Mahler Sotheby's International Realty #135844 Report a problem | ||
Public tax history
Public tax history
Tax history is unavailable.BuyAbility℠ payment
Est. payment
$3,698/mo
Principal & interest
$2314
HOA Fees
$944
Property taxes
$440
Climate risks
Neighborhood: 54209
Nearby schools
GreatSchools rating
- 6/10Gibraltar Elementary SchoolGrades: PK-5Distance: 6.6 mi
- 7/10Gibraltar Middle SchoolGrades: 6-8Distance: 6.6 mi
- 9/10Gibraltar High SchoolGrades: 9-12Distance: 6.6 mi
Schools provided by the listing agent
- District: Gibraltar
Source: Door County MLS. This data may not be complete. We recommend contacting the local school district to confirm school assignments for this home.




