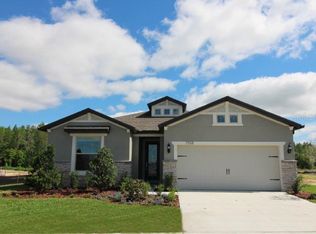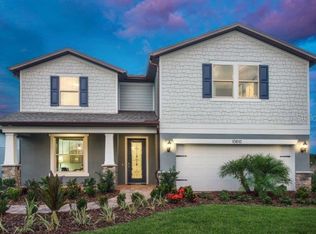Sold for $420,000
$420,000
7580 Pool Compass Loop, Wesley Chapel, FL 33545
3beds
2,010sqft
Single Family Residence
Built in 2019
7,918 Square Feet Lot
$418,700 Zestimate®
$209/sqft
$2,313 Estimated rent
Home value
$418,700
$385,000 - $456,000
$2,313/mo
Zestimate® history
Loading...
Owner options
Explore your selling options
What's special
**Seller credit of $7,500 to use as buyer chooses at closing** Lagoon Living Meets Stylish Luxury in the Heart of Epperson Ranch! This beautifully upgraded 3-bedroom plus office, 2-bathroom Summerwood floorplan by Pulte Homes sits on an oversized premium lot with tranquil conservation views, perfect for those seeking serenity and style. Step inside to discover over $30,000 in interior upgrades, including: A luxury walk-in shower and spacious primary suite, Gourmet kitchen with upgraded cabinets, roll-out trays, and pull-out recycling, Extended diagonal tile flooring, 8-foot raised doors, and 5 1/4 inch elegant baseboards, A screened-in lanai with a 3-panel hideaway slider for seamless indoor-outdoor living. The Crystal Lagoon is a 7-acre tropical paradise features: Resort-style swimming, A swim-up tiki bar, Waterslides and paddle boarding Eagle’s Nest Park with playgrounds, dog park, and golf cart paths. Stay connected with ULTRAFi, the community’s lightning-fast internet and cable service, included in the low $82/month HOA fee. Whether working remotely or streaming by the lagoon, you’ll enjoy seamless connectivity throughout the neighborhood. Located just 45 minutes from Tampa International Airport and close to beaches, shopping, and theme parks, this home offers the perfect blend of luxury, lifestyle, and location. Don’t miss your chance to own a piece of paradise in Wesley Chapel’s most sought-after community!
Zillow last checked: 8 hours ago
Listing updated: November 21, 2025 at 07:47am
Listing Provided by:
Tania Borelli 813-361-2104,
COLDWELL BANKER REALTY 813-977-3500
Bought with:
Daniela Erdos, 3425292
CENTURY 21 LIST WITH BEGGINS
Source: Stellar MLS,MLS#: TB8349495 Originating MLS: Suncoast Tampa
Originating MLS: Suncoast Tampa

Facts & features
Interior
Bedrooms & bathrooms
- Bedrooms: 3
- Bathrooms: 2
- Full bathrooms: 2
Primary bedroom
- Features: Walk-In Closet(s)
- Level: First
- Area: 195 Square Feet
- Dimensions: 13x15
Dining room
- Level: First
- Area: 121 Square Feet
- Dimensions: 11x11
Great room
- Level: First
- Area: 288 Square Feet
- Dimensions: 16x18
Kitchen
- Features: Walk-In Closet(s)
- Level: First
- Area: 198 Square Feet
- Dimensions: 18x11
Heating
- Central
Cooling
- Central Air
Appliances
- Included: Dishwasher, Dryer, Range, Refrigerator, Washer
- Laundry: Inside, Laundry Room
Features
- Ceiling Fan(s), High Ceilings, Open Floorplan, Primary Bedroom Main Floor, Solid Surface Counters, Solid Wood Cabinets, Stone Counters, Walk-In Closet(s)
- Flooring: Carpet, Ceramic Tile
- Has fireplace: No
Interior area
- Total structure area: 2,646
- Total interior livable area: 2,010 sqft
Property
Parking
- Total spaces: 2
- Parking features: Garage - Attached
- Attached garage spaces: 2
- Details: Garage Dimensions: 18x20
Features
- Levels: One
- Stories: 1
- Exterior features: Garden, Irrigation System, Sidewalk
Lot
- Size: 7,918 sqft
Details
- Parcel number: 202534016.0000.00169.0
- Zoning: MPUD
- Special conditions: None
Construction
Type & style
- Home type: SingleFamily
- Property subtype: Single Family Residence
Materials
- Block
- Foundation: Slab
- Roof: Shingle
Condition
- New construction: No
- Year built: 2019
Utilities & green energy
- Sewer: Public Sewer
- Water: Public
- Utilities for property: BB/HS Internet Available, Cable Connected, Electricity Connected
Community & neighborhood
Community
- Community features: Clubhouse, Dog Park, Gated Community - No Guard, Golf Carts OK, Irrigation-Reclaimed Water, Park, Playground, Pool, Restaurant, Sidewalks
Location
- Region: Wesley Chapel
- Subdivision: EPPERSON RANCH SOUTH PH 3B& 3C
HOA & financial
HOA
- Has HOA: Yes
- HOA fee: $82 monthly
- Amenities included: Clubhouse, Gated, Park, Playground, Pool
- Services included: Cable TV, Internet
- Association name: Breeze At Epperson
- Association phone: 813-565-4663
Other fees
- Pet fee: $0 monthly
Other financial information
- Total actual rent: 0
Other
Other facts
- Listing terms: Cash,Conventional,FHA,VA Loan
- Ownership: Fee Simple
- Road surface type: Paved
Price history
| Date | Event | Price |
|---|---|---|
| 11/21/2025 | Sold | $420,000-1.8%$209/sqft |
Source: | ||
| 10/21/2025 | Pending sale | $427,500$213/sqft |
Source: | ||
| 9/29/2025 | Price change | $427,500-0.3%$213/sqft |
Source: | ||
| 8/13/2025 | Price change | $429,000-2.3%$213/sqft |
Source: | ||
| 8/1/2025 | Price change | $439,000-2.2%$218/sqft |
Source: | ||
Public tax history
| Year | Property taxes | Tax assessment |
|---|---|---|
| 2024 | $7,965 +6.4% | $322,870 |
| 2023 | $7,485 +6.9% | $322,870 +7.9% |
| 2022 | $7,001 +59.4% | $299,270 +86.6% |
Find assessor info on the county website
Neighborhood: 33545
Nearby schools
GreatSchools rating
- 7/10Wesley Chapel Elementary SchoolGrades: PK-5Distance: 1.6 mi
- 6/10Thomas E. Weightman Middle SchoolGrades: 6-8Distance: 1.2 mi
- 4/10Wesley Chapel High SchoolGrades: 9-12Distance: 1.4 mi
Schools provided by the listing agent
- Elementary: Wesley Chapel Elementary-PO
- Middle: Thomas E Weightman Middle-PO
- High: Wesley Chapel High-PO
Source: Stellar MLS. This data may not be complete. We recommend contacting the local school district to confirm school assignments for this home.
Get a cash offer in 3 minutes
Find out how much your home could sell for in as little as 3 minutes with a no-obligation cash offer.
Estimated market value
$418,700

