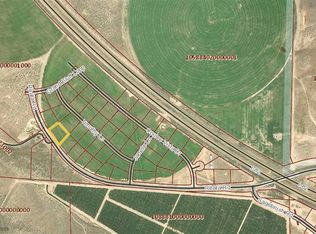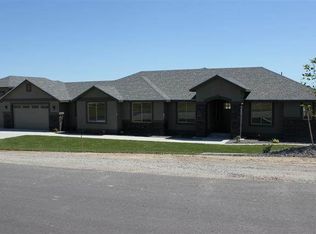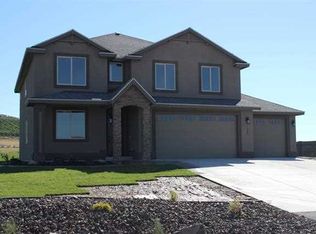SPECIFICALLY DESIGNED to take in the beautiful views of the country side, mountains and blue skies. This Contemporary 1 level, Open Concept home has 2,442 Square feet, 3 bedrooms, AND a den AND a game/media room, 2 full bathrooms, and a 3 car finished garage! The large lot has room for a shop and a pool. Another gorgeous home designed by McLeod Home Design/Inspired and constructed by Renaissance Homes. The hawk in the last picture does not go with the home, Lol.
This property is off market, which means it's not currently listed for sale or rent on Zillow. This may be different from what's available on other websites or public sources.



