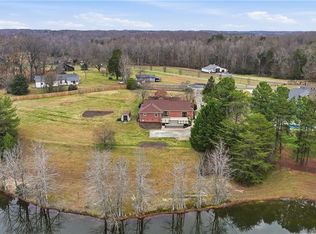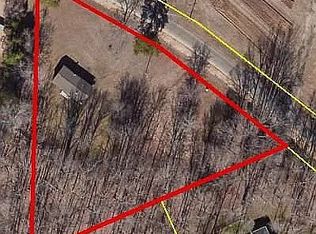Sold for $927,000
$927,000
7581 Dubach Rd, Summerfield, NC 27358
4beds
3,067sqft
Stick/Site Built, Residential, Single Family Residence
Built in 2017
1.82 Acres Lot
$919,800 Zestimate®
$--/sqft
$4,004 Estimated rent
Home value
$919,800
$837,000 - $1.01M
$4,004/mo
Zestimate® history
Loading...
Owner options
Explore your selling options
What's special
Showings start Friday 2/28! OPEN HOUSE SUNDAY 3/2 FROM 2-4 PM! Don't miss the standout opportunity of 2025! This meticulously cared-for, custom Granville home on 1.82 acres in Summerfield offers a lifestyle unlike any other. Experience the charm of a well-loved home, blending modern comfort with unique character. Imagine summers by the (heated salt water) pool, outdoor movie nights, and gatherings on the expansive patio. Enjoy the tranquility of a private lot, complete with peaceful horse sightings on your drive down Dubach. With ample space for activities, including potential for chickens, this property is an entertainer's dream. The unfinished basement offers endless expansion possibilities, while the additional RV parking and no HOA provide unparalleled freedom. This isn't just a house; it's a Summerfield haven.
Zillow last checked: 8 hours ago
Listing updated: June 04, 2025 at 11:14am
Listed by:
Deesha Sunnassee 336-848-8878,
Berkshire Hathaway HomeServices Yost & Little Realty
Bought with:
Daniel Swanson, 341105
Berkshire Hathaway HomeServices Yost & Little Realty
Source: Triad MLS,MLS#: 1171456 Originating MLS: Greensboro
Originating MLS: Greensboro
Facts & features
Interior
Bedrooms & bathrooms
- Bedrooms: 4
- Bathrooms: 4
- Full bathrooms: 4
- Main level bathrooms: 2
Primary bedroom
- Level: Main
- Dimensions: 16.92 x 15.83
Bedroom 2
- Level: Second
- Dimensions: 12.42 x 15.75
Bedroom 3
- Level: Second
- Dimensions: 12.67 x 12.08
Bedroom 4
- Level: Main
- Dimensions: 11.58 x 11.75
Bonus room
- Level: Second
- Dimensions: 19.25 x 24.08
Breakfast
- Level: Main
- Dimensions: 8.5 x 6.58
Dining room
- Level: Main
- Dimensions: 10.67 x 15.92
Entry
- Level: Main
- Dimensions: 7.17 x 16.08
Great room
- Level: Main
- Dimensions: 23.42 x 18.75
Kitchen
- Level: Main
- Dimensions: 16.83 x 15.75
Laundry
- Level: Main
- Dimensions: 6.33 x 9.33
Other
- Level: Main
- Dimensions: 6.42 x 6
Heating
- Forced Air, Natural Gas
Cooling
- Central Air
Appliances
- Included: Gas Water Heater
- Laundry: 2nd Dryer Connection, Main Level
Features
- Pantry
- Flooring: Carpet, Tile, Wood
- Basement: Unfinished, Basement
- Number of fireplaces: 1
- Fireplace features: Great Room
Interior area
- Total structure area: 4,781
- Total interior livable area: 3,067 sqft
- Finished area above ground: 3,067
Property
Parking
- Total spaces: 3
- Parking features: Driveway, Garage, Circular Driveway, Attached
- Attached garage spaces: 3
- Has uncovered spaces: Yes
Features
- Levels: Two
- Stories: 2
- Patio & porch: Porch
- Pool features: In Ground
- Fencing: Fenced,Privacy
- Waterfront features: Lake Front
Lot
- Size: 1.82 Acres
Details
- Additional structures: Storage
- Parcel number: 150229
- Zoning: RS30
- Special conditions: Owner Sale
Construction
Type & style
- Home type: SingleFamily
- Property subtype: Stick/Site Built, Residential, Single Family Residence
Materials
- Cement Siding
Condition
- Year built: 2017
Utilities & green energy
- Sewer: Septic Tank
- Water: Well
Community & neighborhood
Security
- Security features: Security System
Location
- Region: Summerfield
Other
Other facts
- Listing agreement: Exclusive Right To Sell
- Listing terms: Cash,Conventional,VA Loan
Price history
| Date | Event | Price |
|---|---|---|
| 6/4/2025 | Sold | $927,000+5.1% |
Source: | ||
| 3/4/2025 | Pending sale | $882,000 |
Source: | ||
| 2/27/2025 | Listed for sale | $882,000+1160% |
Source: | ||
| 8/27/2015 | Sold | $70,000-11.9% |
Source: | ||
| 7/23/2015 | Pending sale | $79,500$26/sqft |
Source: Keller Williams - Greensboro North #713897 Report a problem | ||
Public tax history
| Year | Property taxes | Tax assessment |
|---|---|---|
| 2025 | $4,795 +4.7% | $515,300 |
| 2024 | $4,581 +1.7% | $515,300 |
| 2023 | $4,503 +10% | $515,300 +11.9% |
Find assessor info on the county website
Neighborhood: 27358
Nearby schools
GreatSchools rating
- 6/10Stokesdale Elementary SchoolGrades: PK-5Distance: 2.7 mi
- 8/10Northwest Guilford Middle SchoolGrades: 6-8Distance: 3.9 mi
- 9/10Northwest Guilford High SchoolGrades: 9-12Distance: 4 mi
Schools provided by the listing agent
- Elementary: Stokesdale
- Middle: Northwest
- High: Northwest
Source: Triad MLS. This data may not be complete. We recommend contacting the local school district to confirm school assignments for this home.
Get a cash offer in 3 minutes
Find out how much your home could sell for in as little as 3 minutes with a no-obligation cash offer.
Estimated market value$919,800
Get a cash offer in 3 minutes
Find out how much your home could sell for in as little as 3 minutes with a no-obligation cash offer.
Estimated market value
$919,800

