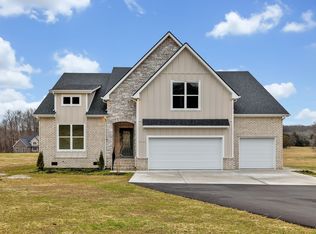Built circa 1900-appx. 500 ft of road frontage (5.32 acres)- appx 3 cleared acres situated to the right of house.to possibility divide off Great family home-- 2 lg BR 's up--enjoy leisure on the pool deck or under the covered patio/carport. Full length rocking chair front porch. Milton TN has a lot of history, this home takes you back in time.
This property is off market, which means it's not currently listed for sale or rent on Zillow. This may be different from what's available on other websites or public sources.

