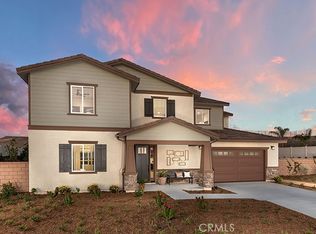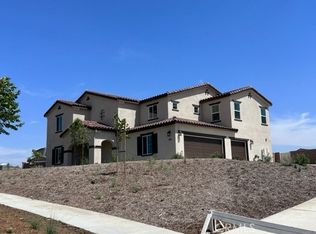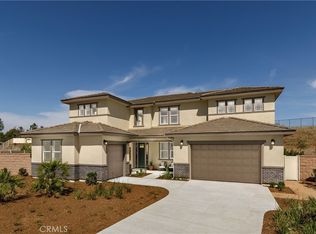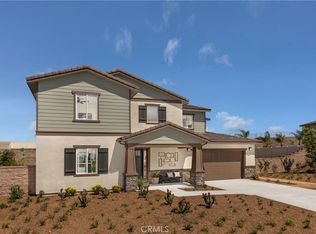Sold for $1,400,000
Listing Provided by:
Rebecca Austin DRE #01298719 714-4017897,
Rebecca Austin, Broker
Bought with: KELLER WILLIAMS RIVERSIDE CENT
$1,400,000
7582 Capstone Ct, Riverside, CA 92506
5beds
3,370sqft
Single Family Residence
Built in 2023
0.67 Acres Lot
$1,268,700 Zestimate®
$415/sqft
$5,379 Estimated rent
Home value
$1,268,700
$1.19M - $1.36M
$5,379/mo
Zestimate® history
Loading...
Owner options
Explore your selling options
What's special
Model Home!!! Brand new Energy Star 5 bedroom in Alessandro Heights! Easy access to SR-91, shopping, retail, and restaurants. Large entry patio allows you to bring the outdoors in. Create lasting memories in your new great room - perfect for game nights, movie nights, and entertaining. The primary bath features dual vanities and a spacious walk-in closet. Fifth bedroom located on the main floor great for guests or an at home office. Gourmet kitchen boasts an oversized kitchen island, stainless steel built-in appliance package with stunning quartz countertops. This home also offers a spacious covered patio at rear that is perfect for outdoor dining and activities and a 3-car garage. The breathtaking community wide views will make you feel right at home! This home is an exceptional opportunity with a fully landscaped backyard- perfect for entertaining!
Zillow last checked: 8 hours ago
Listing updated: May 02, 2024 at 03:33pm
Listing Provided by:
Rebecca Austin DRE #01298719 714-4017897,
Rebecca Austin, Broker
Bought with:
JASMINE MORENO, DRE #02067694
KELLER WILLIAMS RIVERSIDE CENT
Source: CRMLS,MLS#: OC23229465 Originating MLS: California Regional MLS
Originating MLS: California Regional MLS
Facts & features
Interior
Bedrooms & bathrooms
- Bedrooms: 5
- Bathrooms: 4
- Full bathrooms: 4
- Main level bathrooms: 1
- Main level bedrooms: 1
Bathroom
- Features: Bathroom Exhaust Fan, Bathtub, Dual Sinks, Enclosed Toilet, Separate Shower
Kitchen
- Features: Kitchen Island, Kitchen/Family Room Combo, Quartz Counters
Other
- Features: Walk-In Closet(s)
Heating
- Central, ENERGY STAR Qualified Equipment
Cooling
- Central Air, ENERGY STAR Qualified Equipment
Appliances
- Included: Built-In Range, Dishwasher, ENERGY STAR Qualified Appliances, ENERGY STAR Qualified Water Heater, Gas Range, Tankless Water Heater, Vented Exhaust Fan, Water Heater
- Laundry: Washer Hookup, Gas Dryer Hookup, Inside, Laundry Room
Features
- Separate/Formal Dining Room, Eat-in Kitchen, High Ceilings, Quartz Counters, Recessed Lighting, Entrance Foyer, Walk-In Closet(s)
- Flooring: Carpet, Tile
- Windows: Double Pane Windows
- Has fireplace: No
- Fireplace features: None
- Common walls with other units/homes: No Common Walls
Interior area
- Total interior livable area: 3,370 sqft
Property
Parking
- Total spaces: 3
- Parking features: Door-Multi, Door-Single, Garage Faces Front, Garage, Garage Door Opener, Garage Faces Side
- Attached garage spaces: 3
Features
- Levels: Two
- Stories: 2
- Entry location: 1
- Patio & porch: Covered
- Pool features: None
- Spa features: None
- Fencing: Block,Vinyl
- Has view: Yes
- View description: Neighborhood
Lot
- Size: 0.67 Acres
- Features: Back Yard, Sloped Down
Details
- Parcel number: 242361007
- Special conditions: Standard
Construction
Type & style
- Home type: SingleFamily
- Property subtype: Single Family Residence
Materials
- Foundation: Slab
- Roof: Concrete
Condition
- Under Construction
- New construction: Yes
- Year built: 2023
Details
- Builder model: 5
- Builder name: Beazer Homes
Utilities & green energy
- Sewer: Public Sewer
- Water: Public
Green energy
- Energy efficient items: Appliances, Water Heater
Community & neighborhood
Community
- Community features: Biking, Hiking
Location
- Region: Riverside
HOA & financial
HOA
- Has HOA: Yes
- HOA fee: $215 monthly
- Amenities included: Other
- Association name: Overlook Community Association
- Association phone: 951-800-8296
Other
Other facts
- Listing terms: Cash,Conventional,FHA,Fannie Mae,Freddie Mac,VA Loan
- Road surface type: Paved
Price history
| Date | Event | Price |
|---|---|---|
| 3/28/2024 | Sold | $1,400,000+0%$415/sqft |
Source: | ||
| 1/29/2024 | Contingent | $1,399,990$415/sqft |
Source: | ||
| 1/20/2024 | Pending sale | $1,399,990$415/sqft |
Source: | ||
| 12/22/2023 | Listed for sale | $1,399,990$415/sqft |
Source: | ||
Public tax history
| Year | Property taxes | Tax assessment |
|---|---|---|
| 2025 | $19,489 +159.8% | $1,371,900 +392% |
| 2024 | $7,500 -3% | $278,814 +2% |
| 2023 | $7,734 +0.7% | $273,348 +2% |
Find assessor info on the county website
Neighborhood: Alessandro Heights
Nearby schools
GreatSchools rating
- 3/10Washington Elementary SchoolGrades: K-6Distance: 1.5 mi
- 3/10Matthew Gage Middle SchoolGrades: 7-8Distance: 1.7 mi
- 7/10Polytechnic High SchoolGrades: 9-12Distance: 2.6 mi
Get a cash offer in 3 minutes
Find out how much your home could sell for in as little as 3 minutes with a no-obligation cash offer.
Estimated market value$1,268,700
Get a cash offer in 3 minutes
Find out how much your home could sell for in as little as 3 minutes with a no-obligation cash offer.
Estimated market value
$1,268,700



