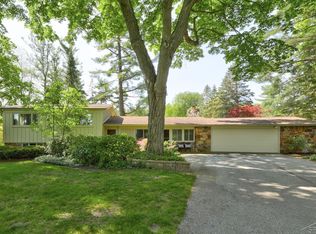Sold for $397,000
$397,000
7582 W Tuscola Rd, Frankenmuth, MI 48734
3beds
2,425sqft
Single Family Residence
Built in 1950
2.66 Acres Lot
$439,800 Zestimate®
$164/sqft
$2,735 Estimated rent
Home value
$439,800
$409,000 - $475,000
$2,735/mo
Zestimate® history
Loading...
Owner options
Explore your selling options
What's special
Simply stunning, this peaceful wooded setting will capture your inner calm as you nest in this impeccably cared for Mid Century Modern home designed by renowned architect Glenn Beach and perfectly situated on a breathtaking 2.66 acre lot. You will be awed by this multi-level 3 bedroom, 1749 sq. ft., 2 bath home with perfect updates that blend with its original MCM design and features such as exposed brick walls, built-ins, hardwood flooring, a focal piece fireplace in the living room and an entire window wall that extends from living room to dining area and embraces the scenic outdoor views overlooking the large deck and beautiful landscaping. Many updates include an open kitchen with new cabinets, wood flooring, island, quartz countertops,and stainless appliances. This home is enhanced with many other special features such as a 2.5 car garage, irrigation throughout and landscape lighting, and an excellent location in the Frankenmuth School District.
Zillow last checked: 8 hours ago
Listing updated: June 28, 2023 at 01:14pm
Listed by:
Coleen Hetzner 989-295-7718,
Century 21 Signature - Frankenmuth
Bought with:
Coleen Hetzner, 6501253176
Century 21 Signature - Frankenmuth
Source: MiRealSource,MLS#: 50109893 Originating MLS: Saginaw Board of REALTORS
Originating MLS: Saginaw Board of REALTORS
Facts & features
Interior
Bedrooms & bathrooms
- Bedrooms: 3
- Bathrooms: 2
- Full bathrooms: 2
Bedroom 1
- Features: Carpet
- Level: Second
- Area: 187
- Dimensions: 11 x 17
Bedroom 2
- Features: Carpet
- Level: Second
- Area: 120
- Dimensions: 12 x 10
Bedroom 3
- Features: Carpet
- Level: Second
- Area: 90
- Dimensions: 9 x 10
Bathroom 1
- Features: Ceramic
- Level: Second
- Area: 49
- Dimensions: 7 x 7
Bathroom 2
- Features: Vinyl
- Level: Lower
- Area: 42
- Dimensions: 6 x 7
Dining room
- Features: Carpet
- Level: First
- Area: 132
- Dimensions: 12 x 11
Family room
- Features: Carpet
- Level: First
- Area: 210
- Dimensions: 15 x 14
Kitchen
- Features: Wood
- Level: First
- Area: 192
- Dimensions: 12 x 16
Living room
- Features: Wood
- Level: First
- Area: 437
- Dimensions: 19 x 23
Heating
- Floor Furnace, Natural Gas
Cooling
- Ceiling Fan(s), Central Air
Appliances
- Included: Dishwasher, Dryer, Microwave, Range/Oven, Refrigerator, Washer
- Laundry: Second Floor Laundry
Features
- Cathedral/Vaulted Ceiling, Pantry, Eat-in Kitchen
- Flooring: Hardwood, Carpet, Wood, Ceramic Tile, Vinyl
- Windows: Window Treatments
- Basement: Block,Crawl Space
- Has fireplace: Yes
- Fireplace features: Great Room, Living Room, Natural Fireplace
Interior area
- Total structure area: 2,509
- Total interior livable area: 2,425 sqft
- Finished area above ground: 1,749
- Finished area below ground: 676
Property
Parking
- Total spaces: 2.5
- Parking features: Attached
- Attached garage spaces: 2.5
Features
- Levels: Tri-Level
- Patio & porch: Deck
- Exterior features: Lawn Sprinkler
- Has spa: Yes
- Spa features: Spa/Hot Tub
- Frontage type: Road
- Frontage length: 175
Lot
- Size: 2.66 Acres
- Dimensions: 175 x 663
- Features: Wooded
Details
- Parcel number: 14116301103000
- Zoning description: Residential
- Special conditions: Private
Construction
Type & style
- Home type: SingleFamily
- Architectural style: Contemporary
- Property subtype: Single Family Residence
Materials
- Brick, Stone, Wood Siding
Condition
- New construction: No
- Year built: 1950
Utilities & green energy
- Sewer: Septic Tank
- Water: Public
- Utilities for property: Cable/Internet Avail.
Community & neighborhood
Location
- Region: Frankenmuth
- Subdivision: Pinewood
Other
Other facts
- Listing agreement: Exclusive Right To Sell
- Listing terms: Cash,Conventional
- Road surface type: Paved
Price history
| Date | Event | Price |
|---|---|---|
| 6/27/2023 | Sold | $397,000-2.2%$164/sqft |
Source: | ||
| 6/1/2023 | Pending sale | $405,900$167/sqft |
Source: | ||
| 5/23/2023 | Listed for sale | $405,900$167/sqft |
Source: | ||
Public tax history
| Year | Property taxes | Tax assessment |
|---|---|---|
| 2024 | $3,585 -9.3% | $182,400 +20.9% |
| 2023 | $3,951 | $150,900 +14% |
| 2022 | -- | $132,400 +7.9% |
Find assessor info on the county website
Neighborhood: 48734
Nearby schools
GreatSchools rating
- 9/10Lorenz C. List SchoolGrades: PK-4Distance: 4 mi
- 7/10E.F. Rittmueller Middle SchoolGrades: 5-8Distance: 4.2 mi
- 8/10Frankenmuth High SchoolGrades: 9-12Distance: 3.8 mi
Schools provided by the listing agent
- District: Frankenmuth School District
Source: MiRealSource. This data may not be complete. We recommend contacting the local school district to confirm school assignments for this home.
Get pre-qualified for a loan
At Zillow Home Loans, we can pre-qualify you in as little as 5 minutes with no impact to your credit score.An equal housing lender. NMLS #10287.
Sell with ease on Zillow
Get a Zillow Showcase℠ listing at no additional cost and you could sell for —faster.
$439,800
2% more+$8,796
With Zillow Showcase(estimated)$448,596
