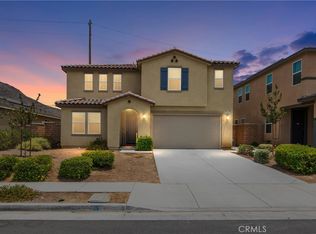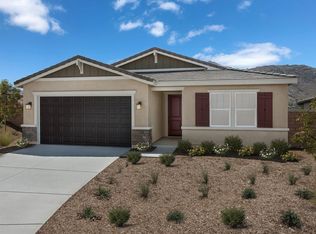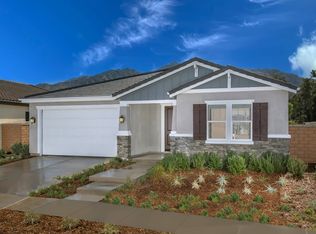Sold for $627,000
Listing Provided by:
WEI ZHANG DRE #02113895 310-536-6118,
Real Brokerage Technologies
Bought with: BHHS CA Properties
$627,000
7584 Citrusmoon Ct, Riverside, CA 92507
4beds
2,035sqft
Single Family Residence
Built in 2022
5,556 Square Feet Lot
$625,100 Zestimate®
$308/sqft
$3,616 Estimated rent
Home value
$625,100
$569,000 - $688,000
$3,616/mo
Zestimate® history
Loading...
Owner options
Explore your selling options
What's special
Welcome to 7584 Citrusmoon Ct, a beautifully designed single-story home built in 2022, offering 4 bedrooms and 2 bathrooms within 2,035 sq. ft. of thoughtfully designed living space. This home features an open-concept layout, seamlessly connecting the living room and kitchen, creating a bright and inviting atmosphere. The modern kitchen is equipped with white thermofoil cabinets, quartz countertops, stainless steel appliances, and a spacious walk-in pantry. Stylish vinyl flooring extends throughout the home, complemented by upgraded ceiling lighting for a warm and welcoming ambiance. The master suite is strategically separated from the guest bedrooms, ensuring privacy and comfort.
Situated in a desirable cul-de-sac location, this home offers a private backyard with no rear neighbors, providing exceptional tranquility. Residents can enjoy 6 miles of scenic walking and hiking trails, a 6-acre park, and future amenities such as a baseball field and a dog park. Conveniently located about 10 minutes from UC Riverside and within 5 minutes of supermarkets, restaurants, gas stations, and banks, this home offers the perfect balance of modern living and everyday convenience.
Information are reliable but not guarantee.
Zillow last checked: 8 hours ago
Listing updated: October 31, 2025 at 06:40pm
Listing Provided by:
WEI ZHANG DRE #02113895 310-536-6118,
Real Brokerage Technologies
Bought with:
Puneet Shah, DRE #02237294
BHHS CA Properties
Source: CRMLS,MLS#: WS25068347 Originating MLS: California Regional MLS
Originating MLS: California Regional MLS
Facts & features
Interior
Bedrooms & bathrooms
- Bedrooms: 4
- Bathrooms: 2
- Full bathrooms: 2
- Main level bathrooms: 2
- Main level bedrooms: 4
Primary bedroom
- Features: Main Level Primary
Bedroom
- Features: All Bedrooms Down
Bedroom
- Features: Bedroom on Main Level
Bathroom
- Features: Bathtub, Full Bath on Main Level, Separate Shower, Tub Shower
Kitchen
- Features: Kitchen Island, Kitchen/Family Room Combo, Quartz Counters
Other
- Features: Walk-In Closet(s)
Pantry
- Features: Walk-In Pantry
Heating
- Central
Cooling
- Central Air
Appliances
- Included: ENERGY STAR Qualified Appliances, ENERGY STAR Qualified Water Heater, Microwave, Water Heater
- Laundry: Laundry Room
Features
- Open Floorplan, Pantry, All Bedrooms Down, Bedroom on Main Level, Main Level Primary, Walk-In Pantry, Walk-In Closet(s)
- Flooring: Carpet, Vinyl
- Windows: ENERGY STAR Qualified Windows
- Has fireplace: No
- Fireplace features: None
- Common walls with other units/homes: No Common Walls
Interior area
- Total interior livable area: 2,035 sqft
Property
Parking
- Total spaces: 2
- Parking features: Driveway, Garage
- Attached garage spaces: 2
Features
- Levels: One
- Stories: 1
- Entry location: front door
- Patio & porch: None
- Pool features: None
- Spa features: None
- Has view: Yes
- View description: Mountain(s)
Lot
- Size: 5,556 sqft
- Features: 0-1 Unit/Acre, Sprinkler System
Details
- Parcel number: 255720044
- Special conditions: Standard
Construction
Type & style
- Home type: SingleFamily
- Property subtype: Single Family Residence
Condition
- Turnkey
- New construction: No
- Year built: 2022
Utilities & green energy
- Sewer: Public Sewer
- Water: Public
Green energy
- Energy efficient items: Appliances, Water Heater
Community & neighborhood
Community
- Community features: Dog Park, Park, Street Lights, Sidewalks
Location
- Region: Riverside
HOA & financial
HOA
- Has HOA: Yes
- HOA fee: $120 monthly
- Amenities included: Call for Rules, Dog Park, Playground
- Association name: Spring Mountain Ranch Homeowners Aassociation
- Association phone: 800-706-7838
Other
Other facts
- Listing terms: Cash,Cash to New Loan
Price history
| Date | Event | Price |
|---|---|---|
| 10/15/2025 | Sold | $627,000-3.4%$308/sqft |
Source: | ||
| 10/5/2025 | Pending sale | $649,000$319/sqft |
Source: | ||
| 8/29/2025 | Contingent | $649,000$319/sqft |
Source: | ||
| 7/13/2025 | Price change | $649,000-2.8%$319/sqft |
Source: | ||
| 6/2/2025 | Price change | $668,000-2.9%$328/sqft |
Source: | ||
Public tax history
| Year | Property taxes | Tax assessment |
|---|---|---|
| 2025 | $10,871 +2.9% | $624,228 +2% |
| 2024 | $10,560 -1.1% | $611,989 +2% |
| 2023 | $10,672 +173.6% | $599,990 |
Find assessor info on the county website
Neighborhood: 92507
Nearby schools
GreatSchools rating
- 6/10Highgrove Elementary SchoolGrades: K-6Distance: 0.7 mi
- 6/10University Heights Middle SchoolGrades: 7-8Distance: 2.1 mi
- 5/10John W. North High SchoolGrades: 9-12Distance: 2.7 mi
Get a cash offer in 3 minutes
Find out how much your home could sell for in as little as 3 minutes with a no-obligation cash offer.
Estimated market value$625,100
Get a cash offer in 3 minutes
Find out how much your home could sell for in as little as 3 minutes with a no-obligation cash offer.
Estimated market value
$625,100


