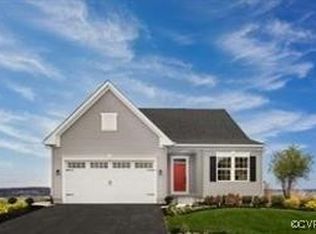Sold for $350,000
$350,000
7585 Ansley Rd, Henrico, VA 23231
3beds
1,476sqft
Single Family Residence
Built in 1965
0.46 Acres Lot
$354,900 Zestimate®
$237/sqft
$2,113 Estimated rent
Home value
$354,900
$327,000 - $383,000
$2,113/mo
Zestimate® history
Loading...
Owner options
Explore your selling options
What's special
PRICE IMPROVEMENT! Welcome to this wonderfully kept one-owner brick ranch in settled Varina neighborhood. Country feel - close in, convenient to all main roads and interstates, Downtown and shopping. This home is in move-in condition with fresh paint, stainless appliances, granite counters, w-w carpet and tile floors, PRIMARY SUITE w/ walk-in closet and full bath, 2 FULL baths, newer heat pump/central air, roof AND a WHOLE HOUSE GENERATOR propane fired and (less than 1 year old)! 1-car detached garage w/ huge workshop w/electricity attached off the rear. Paved Drive and Park Like Yard! Comfortable and Bright - come by today before its gone! THIS HOME IS TRULY A GEM!
Zillow last checked: 8 hours ago
Listing updated: July 29, 2025 at 06:04am
Listed by:
Lestra Waldrop (804)350-0944,
Long & Foster REALTORS
Bought with:
Scott Clemmons, 0225236461
KW Metro Center
Source: CVRMLS,MLS#: 2513867 Originating MLS: Central Virginia Regional MLS
Originating MLS: Central Virginia Regional MLS
Facts & features
Interior
Bedrooms & bathrooms
- Bedrooms: 3
- Bathrooms: 2
- Full bathrooms: 2
Primary bedroom
- Description: Spacious, W-W Carpet, En-Suite Bath,Walk-in Closet
- Level: First
- Dimensions: 22.0 x 16.9
Bedroom 2
- Description: Spacious,W--W Carpet, C-fan, Display Shelf
- Level: First
- Dimensions: 16.0 x 13.0
Bedroom 3
- Description: W-W Carpet
- Level: First
- Dimensions: 12.0 x 7.0
Other
- Description: Tub & Shower
- Level: First
Kitchen
- Description: Fridge, Elec. Range/Oven, Granite, Ceramic Flr
- Level: First
- Dimensions: 15.8 x 12.7
Laundry
- Description: Ceramic Tile Floor
- Level: First
- Dimensions: 9.0 x 7.0
Living room
- Description: Open and Bright, W-W Carpet
- Level: First
- Dimensions: 21.0 x 13.0
Office
- Description: can be Den or Office, W-W Carpet, C-fan
- Level: First
- Dimensions: 13.0 x 13.0
Heating
- Electric, Heat Pump
Cooling
- Central Air, Electric
Appliances
- Included: Exhaust Fan, Electric Cooking, Electric Water Heater, Disposal, Ice Maker, Oven, Refrigerator, Range Hood, Smooth Cooktop, Stove
- Laundry: Washer Hookup, Dryer Hookup
Features
- Bedroom on Main Level, Ceiling Fan(s), Eat-in Kitchen, Granite Counters, Bath in Primary Bedroom, Main Level Primary, Pantry, Walk-In Closet(s)
- Flooring: Carpet, Ceramic Tile, Tile, Vinyl
- Doors: Insulated Doors, Storm Door(s)
- Windows: Screens, Thermal Windows
- Basement: Crawl Space
- Attic: Pull Down Stairs
Interior area
- Total interior livable area: 1,476 sqft
- Finished area above ground: 1,476
- Finished area below ground: 0
Property
Parking
- Total spaces: 1
- Parking features: Driveway, Detached, Garage, Garage Door Opener, Off Street, Paved, Two Spaces, Workshop in Garage
- Garage spaces: 1
- Has uncovered spaces: Yes
Features
- Levels: One
- Stories: 1
- Patio & porch: Stoop
- Exterior features: Awning(s), Lighting, Storage, Shed, Paved Driveway
- Pool features: None
- Fencing: None,Picket,Vinyl
Lot
- Size: 0.46 Acres
- Features: Landscaped, Level
- Topography: Level
Details
- Parcel number: 8056911990
- Zoning description: Resid Subd
- Special conditions: Estate
- Other equipment: Generator
Construction
Type & style
- Home type: SingleFamily
- Architectural style: Ranch
- Property subtype: Single Family Residence
Materials
- Brick, Block, Drywall
- Roof: Composition
Condition
- Resale
- New construction: No
- Year built: 1965
Utilities & green energy
- Sewer: Septic Tank
- Water: Well
Community & neighborhood
Security
- Security features: Security System
Community
- Community features: Sidewalks
Location
- Region: Henrico
- Subdivision: Media Park
Other
Other facts
- Ownership: Estate
Price history
| Date | Event | Price |
|---|---|---|
| 7/22/2025 | Sold | $350,000-1.4%$237/sqft |
Source: | ||
| 6/17/2025 | Pending sale | $355,000$241/sqft |
Source: | ||
| 6/7/2025 | Price change | $355,000-4%$241/sqft |
Source: | ||
| 5/16/2025 | Listed for sale | $369,950$251/sqft |
Source: | ||
Public tax history
| Year | Property taxes | Tax assessment |
|---|---|---|
| 2025 | $2,038 +1.2% | $245,500 +3.6% |
| 2024 | $2,014 +4.2% | $236,900 +4.2% |
| 2023 | $1,933 +12.6% | $227,400 +12.6% |
Find assessor info on the county website
Neighborhood: 23231
Nearby schools
GreatSchools rating
- 2/10Varina Elementary SchoolGrades: 3-5Distance: 2.1 mi
- 2/10Rolfe Middle SchoolGrades: 6-8Distance: 1.5 mi
- 2/10Varina High SchoolGrades: 9-12Distance: 1.2 mi
Schools provided by the listing agent
- Elementary: Varina
- Middle: Rolfe
- High: Varina
Source: CVRMLS. This data may not be complete. We recommend contacting the local school district to confirm school assignments for this home.
Get a cash offer in 3 minutes
Find out how much your home could sell for in as little as 3 minutes with a no-obligation cash offer.
Estimated market value$354,900
Get a cash offer in 3 minutes
Find out how much your home could sell for in as little as 3 minutes with a no-obligation cash offer.
Estimated market value
$354,900
