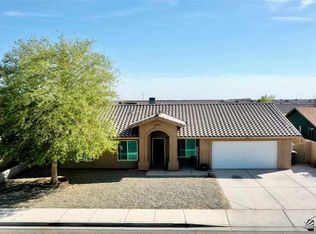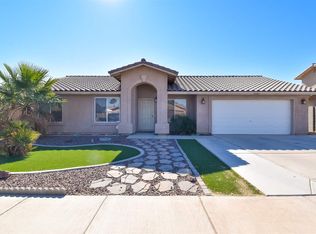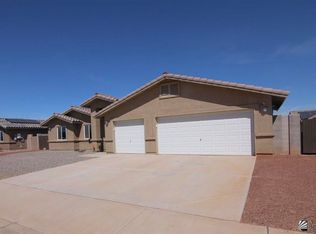Sold
$397,865
7585 E 40th Rd, Yuma, AZ 85365
5beds
2,084sqft
Single Family Residence
Built in 2013
7,938 Square Feet Lot
$399,300 Zestimate®
$191/sqft
$2,401 Estimated rent
Home value
$399,300
$359,000 - $443,000
$2,401/mo
Zestimate® history
Loading...
Owner options
Explore your selling options
What's special
This 5-bed, 3-bath POOL/Solar home offers nearly 2100 SqFt. of open living space, including a 3-car garage and double gates for extra parking. The split floor plan features a large living area with a fireplace and spacious kitchen with an abundant of cabinets, a pantry, and giant island. Main suite boasts a walk-in closet and full bath. Enjoy the covered patio and refreshing pool. This property is ideal for VRBO rentals, promising strong income potential. Don't miss out, this gem won't last!
Zillow last checked: 8 hours ago
Listing updated: August 17, 2024 at 09:48am
Listed by:
Cece A Honaker 928-246-1869,
Keller Williams Realty Yuma,
Dulce C Gutierrez 602-451-0325,
Keller Williams Realty Yuma
Source: YARMLS,MLS#: 20243243
Facts & features
Interior
Bedrooms & bathrooms
- Bedrooms: 5
- Bathrooms: 3
- Full bathrooms: 3
Primary bedroom
- Features: Wall to Wall Carpet, Ceiling Fan(s), Blinds, Walk-in Closet(s), Main Floor, Vaulted/Elevated Ceiling
Primary bathroom
- Features: Separate Shower, Full Bath
Kitchen
- Features: Breakfast Bar, ISLAND
Heating
- Natural Gas
Cooling
- Central Air
Appliances
- Included: Disposal, Microwave, Dishwasher, Electric Range
Features
- Breakfast Bar, Kitchen Island, Solid-Surface Countertops, Pantry, Vaulted Ceiling(s)
- Flooring: Wood
- Windows: Double Pane Windows
- Has fireplace: No
- Fireplace features: None
Interior area
- Total structure area: 2,084
- Total interior livable area: 2,084 sqft
Property
Features
- Patio & porch: Covered Patio
- Exterior features: Auto Water
Lot
- Size: 7,938 sqft
Details
- Parcel number: 72507137
Construction
Type & style
- Home type: SingleFamily
- Property subtype: Single Family Residence
Materials
- Stucco
- Foundation: Concrete Perimeter
- Roof: Pitched
Condition
- New construction: No
- Year built: 2013
Utilities & green energy
Green energy
- Energy efficient items: Solar Featrs(see remarks)
Community & neighborhood
Location
- Region: Yuma
- Subdivision: Saguaro
Price history
| Date | Event | Price |
|---|---|---|
| 8/15/2024 | Sold | $397,865$191/sqft |
Source: | ||
| 8/3/2024 | Listed for sale | $397,865+59.5%$191/sqft |
Source: | ||
| 7/7/2020 | Sold | $249,500$120/sqft |
Source: | ||
| 5/25/2020 | Listed for sale | $249,500+16.7%$120/sqft |
Source: ERA Matt Fischer Realtor #20202144 Report a problem | ||
| 8/15/2013 | Sold | $213,750$103/sqft |
Source: Public Record Report a problem | ||
Public tax history
| Year | Property taxes | Tax assessment |
|---|---|---|
| 2025 | $2,413 +1.8% | $30,546 -1% |
| 2024 | $2,369 +3.6% | $30,844 +41.3% |
| 2023 | $2,286 -5.8% | $21,823 +5% |
Find assessor info on the county website
Neighborhood: Saguaro
Nearby schools
GreatSchools rating
- 5/10James B Rolle SchoolGrades: PK-6Distance: 5.5 mi
- 2/10Gila Vista Junior High SchoolGrades: 6-8Distance: 6.9 mi
- 6/10Gila Ridge High SchoolGrades: 9-12Distance: 2.2 mi

Get pre-qualified for a loan
At Zillow Home Loans, we can pre-qualify you in as little as 5 minutes with no impact to your credit score.An equal housing lender. NMLS #10287.


