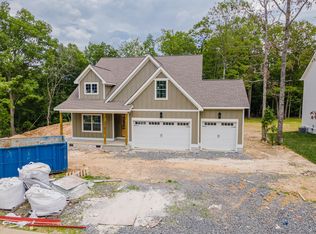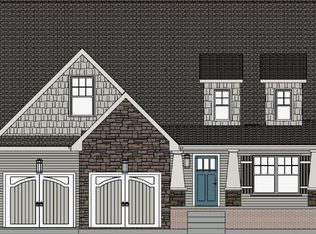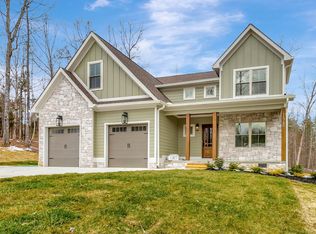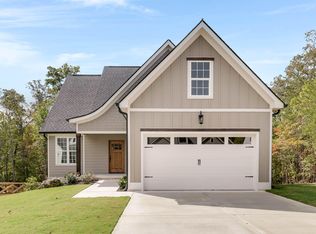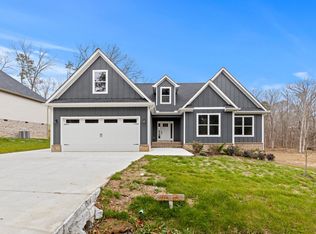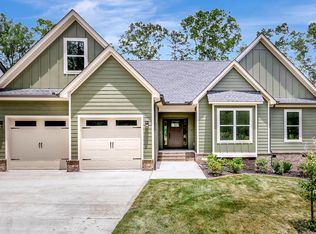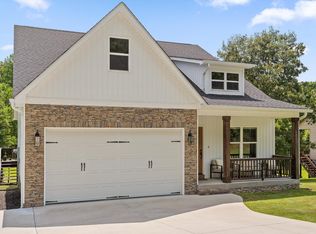7585 Peytons Rise Way LOT 29, Georgetown, TN 37336
What's special
- 236 days |
- 145 |
- 5 |
Zillow last checked: 8 hours ago
Listing updated: January 13, 2026 at 08:36am
Kelly K Jooma 423-432-8121,
Zach Taylor - Chattanooga
Travel times
Schedule tour
Facts & features
Interior
Bedrooms & bathrooms
- Bedrooms: 3
- Bathrooms: 3
- Full bathrooms: 2
- 1/2 bathrooms: 1
Primary bedroom
- Level: First
Bedroom
- Level: Second
Bedroom
- Level: Second
Primary bathroom
- Level: First
Bathroom
- Level: First
Bathroom
- Level: Second
Bonus room
- Level: Second
Dining room
- Level: First
Kitchen
- Level: First
Laundry
- Level: First
Living room
- Level: First
Heating
- Central, Electric
Cooling
- Central Air, Ceiling Fan(s), Electric
Appliances
- Included: Dishwasher, Electric Water Heater, Free-Standing Electric Range, Microwave
- Laundry: Electric Dryer Hookup, Laundry Room, Washer Hookup
Features
- Ceiling Fan(s), Kitchen Island, Primary Downstairs, Walk-In Closet(s), Separate Shower, Tub/shower Combo, Breakfast Room, Separate Dining Room
- Flooring: Carpet, Luxury Vinyl, Tile
- Windows: Insulated Windows, Vinyl Frames
- Has basement: No
- Number of fireplaces: 1
- Fireplace features: Gas Log, Living Room
Interior area
- Total structure area: 1,980
- Total interior livable area: 1,980 sqft
- Finished area above ground: 1,980
Property
Parking
- Total spaces: 2
- Parking features: Driveway, Garage, Garage Door Opener, Garage Faces Front, Kitchen Level
- Attached garage spaces: 2
Features
- Levels: Two
- Patio & porch: Porch, Rear Porch
- Exterior features: Rain Gutters
- Fencing: None
- Has view: Yes
- View description: Neighborhood
Lot
- Size: 0.82 Acres
- Dimensions: .82
- Features: Back Yard, Front Yard, Gentle Sloping, Level
Details
- Additional structures: None
- Parcel number: 052g A 033
- Special conditions: Investor,Personal Interest
Construction
Type & style
- Home type: SingleFamily
- Property subtype: Single Family Residence
Materials
- Stone, Fiber Cement
- Foundation: Block
- Roof: Shingle
Condition
- Under Construction
- New construction: Yes
- Year built: 2025
Details
- Builder name: K & M Homes
Utilities & green energy
- Sewer: Septic Tank
- Water: Public
- Utilities for property: Cable Available, Electricity Connected, Phone Available, Underground Utilities, Water Connected
Community & HOA
Community
- Features: None
- Security: Smoke Detector(s)
- Subdivision: Grasshopper Estates
HOA
- Has HOA: No
Location
- Region: Georgetown
Financial & listing details
- Price per square foot: $245/sqft
- Annual tax amount: $195
- Date on market: 5/23/2025
- Listing terms: Cash,Conventional,FHA,VA Loan
- Road surface type: Asphalt
About the community
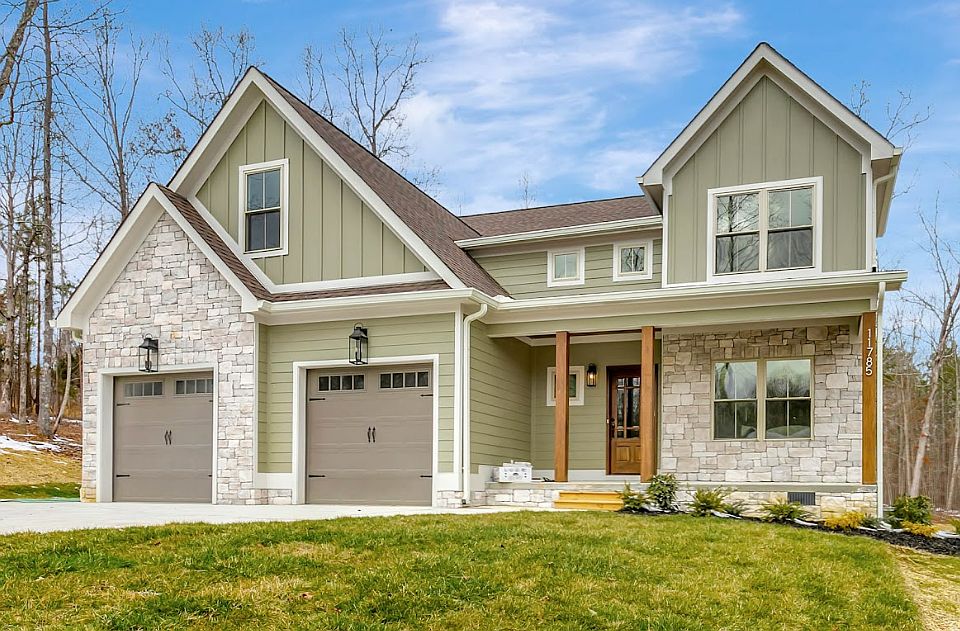
Source: K&M Homes
2 homes in this community
Available homes
| Listing | Price | Bed / bath | Status |
|---|---|---|---|
Current home: 7585 Peytons Rise Way LOT 29 | $485,000 | 3 bed / 3 bath | Available |
| 7452 Peytons Rise Way LOT 52 | $495,000 | 3 bed / 3 bath | Available |
Source: K&M Homes
Contact agent
By pressing Contact agent, you agree that Zillow Group and its affiliates, and may call/text you about your inquiry, which may involve use of automated means and prerecorded/artificial voices. You don't need to consent as a condition of buying any property, goods or services. Message/data rates may apply. You also agree to our Terms of Use. Zillow does not endorse any real estate professionals. We may share information about your recent and future site activity with your agent to help them understand what you're looking for in a home.
Learn how to advertise your homesEstimated market value
$484,400
$460,000 - $509,000
$2,590/mo
Price history
| Date | Event | Price |
|---|---|---|
| 1/13/2026 | Price change | $485,000-3%$245/sqft |
Source: Greater Chattanooga Realtors #1513517 Report a problem | ||
| 8/27/2025 | Price change | $499,900+11.1%$252/sqft |
Source: Greater Chattanooga Realtors #1513517 Report a problem | ||
| 5/23/2025 | Listed for sale | $449,990$227/sqft |
Source: Greater Chattanooga Realtors #1513517 Report a problem | ||
Public tax history
Monthly payment
Neighborhood: 37336
Nearby schools
GreatSchools rating
- 4/10Snow Hill Elementary SchoolGrades: PK-5Distance: 7.8 mi
- 6/10Hunter Middle SchoolGrades: 6-8Distance: 12.7 mi
- 3/10Central High SchoolGrades: 9-12Distance: 14.2 mi
Schools provided by the MLS
- Elementary: Snow Hill Elementary
- Middle: Hunter Middle
- High: Central High School
Source: Greater Chattanooga Realtors. This data may not be complete. We recommend contacting the local school district to confirm school assignments for this home.

