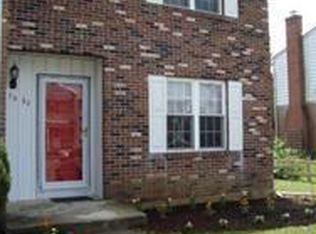Sold for $260,000
$260,000
7586 Buttercup Rd, Macungie, PA 18062
3beds
1,520sqft
Townhouse
Built in 1972
2,526.48 Square Feet Lot
$268,900 Zestimate®
$171/sqft
$2,281 Estimated rent
Home value
$268,900
$239,000 - $301,000
$2,281/mo
Zestimate® history
Loading...
Owner options
Explore your selling options
What's special
You can be settled in your new home just in time for the Holidays! With a kitchen nook and a dining room, there are many options to use those rooms as an office, a playroom, or for having your meals in. The family room is large and has a new sliding glass door (2024)leading to the back yard. All appliances remain- the refrigerator and dishwasher are new (2024). With a powder room in the hallway, this completes the first floor. The full basement has laundry and a separate room that can be made into an office or work shop. There is a bilco door for access to the back yard. On the second floor you will find a Master Suite along with two additional bedrooms and a full bathroom. There are two designated parking spots in front of the home. East Penn School District. Low taxes! The home is close to major highways, shopping, restaurants, parks, many holiday events, and farmers markets.
Zillow last checked: 11 hours ago
Listing updated: November 26, 2024 at 08:16am
Listed by:
Katrina Wachob 610-704-8809,
BHHS Fox & Roach Macungie
Bought with:
Mandy Morgan, RS334468
HomeStarr Realty
Source: GLVR,MLS#: 746773 Originating MLS: Lehigh Valley MLS
Originating MLS: Lehigh Valley MLS
Facts & features
Interior
Bedrooms & bathrooms
- Bedrooms: 3
- Bathrooms: 3
- Full bathrooms: 2
- 1/2 bathrooms: 1
Primary bedroom
- Level: Second
- Dimensions: 20.00 x 13.00
Bedroom
- Level: Second
- Dimensions: 11.00 x 10.00
Bedroom
- Level: Second
- Dimensions: 14.00 x 10.00
Primary bathroom
- Level: Second
- Dimensions: 5.00 x 6.00
Dining room
- Level: First
- Dimensions: 13.00 x 10.00
Family room
- Level: First
- Dimensions: 20.00 x 11.00
Other
- Level: Second
- Dimensions: 5.00 x 7.00
Half bath
- Level: First
- Dimensions: 5.00 x 4.00
Kitchen
- Level: First
- Dimensions: 9.00 x 8.00
Other
- Description: kitchen nook
- Level: First
- Dimensions: 11.00 x 8.00
Heating
- Electric, Forced Air, Heat Pump
Cooling
- Central Air, Ceiling Fan(s)
Appliances
- Included: Dishwasher, Electric Dryer, Electric Oven, Electric Water Heater, Refrigerator, Washer
- Laundry: Electric Dryer Hookup, Lower Level
Features
- Dining Area, Separate/Formal Dining Room, Eat-in Kitchen
- Flooring: Carpet, Laminate, Resilient
- Basement: Exterior Entry,Full
Interior area
- Total interior livable area: 1,520 sqft
- Finished area above ground: 1,520
- Finished area below ground: 0
Property
Parking
- Total spaces: 2
- Parking features: Off Street, On Street
- Garage spaces: 2
- Has uncovered spaces: Yes
Features
- Stories: 2
- Patio & porch: Patio
- Exterior features: Patio
Lot
- Size: 2,526 sqft
- Dimensions: 125.46 x 20
- Features: Flat
Details
- Parcel number: 54646389331000001
- Zoning: S
- Special conditions: Trust
Construction
Type & style
- Home type: Townhouse
- Architectural style: Colonial
- Property subtype: Townhouse
Materials
- Aluminum Siding, Brick
- Roof: Asphalt,Fiberglass
Condition
- Year built: 1972
Utilities & green energy
- Electric: 150 Amp Service, Circuit Breakers
- Sewer: Public Sewer
- Water: Public
- Utilities for property: Cable Available
Community & neighborhood
Security
- Security features: Smoke Detector(s)
Location
- Region: Macungie
- Subdivision: Ancient Oak West
Other
Other facts
- Listing terms: Cash,Conventional,FHA,VA Loan
- Ownership type: Fee Simple
- Road surface type: Paved
Price history
| Date | Event | Price |
|---|---|---|
| 11/21/2024 | Sold | $260,000+0.4%$171/sqft |
Source: | ||
| 10/15/2024 | Pending sale | $259,000$170/sqft |
Source: | ||
| 10/11/2024 | Listed for sale | $259,000+72.8%$170/sqft |
Source: | ||
| 7/24/2021 | Listing removed | -- |
Source: Zillow Rental Network_1 Report a problem | ||
| 7/19/2021 | Listed for rent | $1,650+32%$1/sqft |
Source: Zillow Rental Network_1 #673244 Report a problem | ||
Public tax history
| Year | Property taxes | Tax assessment |
|---|---|---|
| 2025 | $3,178 +6.8% | $120,500 |
| 2024 | $2,976 +2% | $120,500 |
| 2023 | $2,917 | $120,500 |
Find assessor info on the county website
Neighborhood: Ancient Oaks
Nearby schools
GreatSchools rating
- 6/10Alburtis El SchoolGrades: K-5Distance: 1.7 mi
- 7/10Lower Macungie Middle SchoolGrades: 6-8Distance: 1.8 mi
- 7/10Emmaus High SchoolGrades: 9-12Distance: 4.8 mi
Schools provided by the listing agent
- High: Emmaus
- District: East Penn
Source: GLVR. This data may not be complete. We recommend contacting the local school district to confirm school assignments for this home.
Get a cash offer in 3 minutes
Find out how much your home could sell for in as little as 3 minutes with a no-obligation cash offer.
Estimated market value$268,900
Get a cash offer in 3 minutes
Find out how much your home could sell for in as little as 3 minutes with a no-obligation cash offer.
Estimated market value
$268,900
