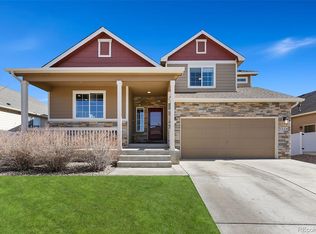Sold for $475,000
$475,000
7587 McClellan Rd, Wellington, CO 80549
3beds
3,114sqft
Single Family Residence
Built in 2017
6,553 Square Feet Lot
$465,000 Zestimate®
$153/sqft
$2,443 Estimated rent
Home value
$465,000
$437,000 - $493,000
$2,443/mo
Zestimate® history
Loading...
Owner options
Explore your selling options
What's special
Welcome to this beautifully upgraded 3 bedroom, 2 bath home in the quiet Wellington Downs community! With easy access to I-25, this bright and airy home features an open concept floor plan with high-end kitchen finishes including, granite countertops, stainless appliances, a gas range and stainless hood, and a large island with additional seating. The layout of the home is perfect for the ease of main floor living, while maintaining the privacy of the primary suite situated at the back of the house. The additional two bedrooms have their own wing with a full bath at the front of the home. The stunning upgrades continue into both bathrooms with modern tiled shower walls and granite vanities. The extra-large laundry room is an added bonus. The backyard is a gardener's dream! In addition to a spacious and well-landscaped open lawn area, there is a separately fenced area featuring an expansive garden bed, a brick garden pathway, and a large shed for all your tools. The double gates provide easy access to store your toys in the spacious side yard. The location at the east end of the neighborhood allows for an open feel with a convenient location to neighborhood open spaces and parks. With a new roof and full unfinished basement waiting for your vision, you can't miss this one!
Zillow last checked: 8 hours ago
Listing updated: October 20, 2025 at 06:52pm
Listed by:
Shauna Fisher 9708181491,
Grey Rock Realty
Bought with:
Terri Anderson, 40024066
RE/MAX Alliance-FTC Dwtn
Source: IRES,MLS#: 1014675
Facts & features
Interior
Bedrooms & bathrooms
- Bedrooms: 3
- Bathrooms: 2
- Full bathrooms: 1
- 3/4 bathrooms: 1
- Main level bathrooms: 2
Primary bedroom
- Description: Carpet
- Features: 3/4 Primary Bath
- Level: Main
- Area: 195 Square Feet
- Dimensions: 13 x 15
Bedroom 2
- Description: Carpet
- Level: Main
- Area: 156 Square Feet
- Dimensions: 12 x 13
Bedroom 3
- Description: Carpet
- Level: Main
- Area: 110 Square Feet
- Dimensions: 10 x 11
Dining room
- Description: Luxury Vinyl
- Level: Main
- Area: 108 Square Feet
- Dimensions: 9 x 12
Kitchen
- Description: Luxury Vinyl
- Level: Main
- Area: 182 Square Feet
- Dimensions: 13 x 14
Laundry
- Description: Vinyl
- Level: Main
- Area: 60 Square Feet
- Dimensions: 5 x 12
Living room
- Description: Luxury Vinyl
- Level: Main
- Area: 255 Square Feet
- Dimensions: 15 x 17
Heating
- Forced Air
Cooling
- Ceiling Fan(s)
Appliances
- Included: Gas Range, Dishwasher, Refrigerator, Washer, Dryer, Microwave, Disposal
- Laundry: Washer/Dryer Hookup
Features
- Separate Dining Room, Cathedral Ceiling(s), Open Floorplan, Pantry, Walk-In Closet(s), Kitchen Island, High Ceilings, Split Bedroom Plan
- Windows: Window Coverings
- Basement: Full,Unfinished
Interior area
- Total structure area: 3,114
- Total interior livable area: 3,114 sqft
- Finished area above ground: 1,557
- Finished area below ground: 1,557
Property
Parking
- Total spaces: 2
- Parking features: Garage Door Opener
- Attached garage spaces: 2
- Details: Attached
Accessibility
- Accessibility features: Level Lot, Low Carpet, Main Floor Bath, Accessible Bedroom, Stall Shower, Main Level Laundry
Features
- Levels: One
- Stories: 1
- Patio & porch: Patio
- Exterior features: Sprinkler System
- Fencing: Fenced,Vinyl
Lot
- Size: 6,553 sqft
- Features: Deciduous Trees, Level, Paved, Curbs, Gutters, Sidewalks, Street Light
Details
- Additional structures: Storage
- Parcel number: R1662984
- Zoning: RES
- Special conditions: Private Owner
Construction
Type & style
- Home type: SingleFamily
- Property subtype: Single Family Residence
Materials
- Frame
- Roof: Composition
Condition
- New construction: No
- Year built: 2017
Utilities & green energy
- Electric: Xcel Energy
- Gas: Black Hills
- Sewer: Public Sewer
- Water: City
- Utilities for property: Natural Gas Available, Electricity Available, Cable Available, Satellite Avail, High Speed Avail
Community & neighborhood
Security
- Security features: Fire Alarm
Location
- Region: Wellington
- Subdivision: Wellington Downs
HOA & financial
HOA
- Has HOA: Yes
- HOA fee: $150 annually
- Services included: Common Amenities, Management
- Association name: Wellington Downs HOA
- Association phone: 970-377-1626
Other
Other facts
- Listing terms: Cash,Conventional,FHA,VA Loan
- Road surface type: Concrete
Price history
| Date | Event | Price |
|---|---|---|
| 9/20/2024 | Sold | $475,000-2.9%$153/sqft |
Source: | ||
| 8/15/2024 | Pending sale | $489,000$157/sqft |
Source: | ||
| 7/19/2024 | Listed for sale | $489,000+1%$157/sqft |
Source: | ||
| 7/12/2022 | Sold | $484,000+1%$155/sqft |
Source: | ||
| 6/14/2022 | Price change | $479,000-3.3%$154/sqft |
Source: | ||
Public tax history
| Year | Property taxes | Tax assessment |
|---|---|---|
| 2024 | $2,695 +8.8% | $29,125 -1% |
| 2023 | $2,478 -1.4% | $29,407 +30.2% |
| 2022 | $2,512 -0.3% | $22,587 -2.8% |
Find assessor info on the county website
Neighborhood: 80549
Nearby schools
GreatSchools rating
- 4/10Eyestone Elementary SchoolGrades: PK-5Distance: 1.1 mi
- 4/10Wellington Middle SchoolGrades: 6-10Distance: 1 mi
Schools provided by the listing agent
- Elementary: Eyestone
- Middle: Wellington
- High: Wellington
Source: IRES. This data may not be complete. We recommend contacting the local school district to confirm school assignments for this home.
Get a cash offer in 3 minutes
Find out how much your home could sell for in as little as 3 minutes with a no-obligation cash offer.
Estimated market value$465,000
Get a cash offer in 3 minutes
Find out how much your home could sell for in as little as 3 minutes with a no-obligation cash offer.
Estimated market value
$465,000
