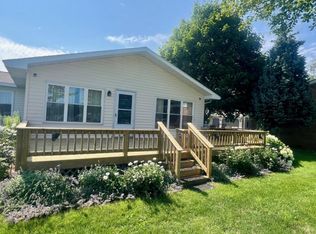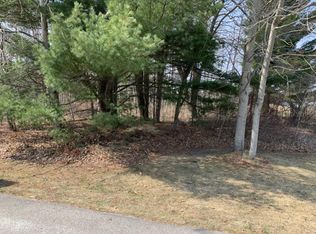Sold for $159,900
$159,900
7587 Teal Rd, Oscoda, MI 48750
2beds
780sqft
Single Family Residence
Built in 1969
0.46 Acres Lot
$175,800 Zestimate®
$205/sqft
$959 Estimated rent
Home value
$175,800
$165,000 - $188,000
$959/mo
Zestimate® history
Loading...
Owner options
Explore your selling options
What's special
Views of Cedar Lake off your front porch from this lovely well maintained cottage. One block from public access to All Sports Cedar Lake and Lakewood Shores Golf Course and Clubhouse. Home is located in a quiet neighborhood on a dead end street and sits on 2 lots offering lots of privacy. There is a one car detached garage and a well built garden shed. Oak hardwood floors throughout with newer carpet, newer appliances, new windows in 2020 with thermal E-glass. Knotty pine walls and a beautiful fireplace. Make this your seasonal cottage or your primary year round home. Home available as turn-key. No HOA. Home is in great condition as only used a few months seasonally. Garage added in 1980 and paved driveway 2007. Roof on garage and house replaced 2008.
Zillow last checked: 8 hours ago
Listing updated: September 15, 2023 at 10:05am
Listed by:
ANGIE JONES OSCODA:989-739-9129,
REAL ESTATE ONE NORTHEAST 989-739-9129
Bought with:
Non Member Office
NON-MLS MEMBER OFFICE
Source: NGLRMLS,MLS#: 1912776
Facts & features
Interior
Bedrooms & bathrooms
- Bedrooms: 2
- Bathrooms: 1
- Full bathrooms: 1
- Main level bathrooms: 1
- Main level bedrooms: 2
Primary bedroom
- Level: Main
- Area: 100
- Dimensions: 10 x 10
Bedroom 2
- Level: Main
- Area: 100
- Dimensions: 10 x 10
Primary bathroom
- Features: Shared
Family room
- Level: Main
- Area: 120
- Dimensions: 12 x 10
Kitchen
- Level: Main
- Area: 50
- Dimensions: 5 x 10
Living room
- Level: Main
- Area: 120
- Dimensions: 12 x 10
Heating
- Baseboard, Wall Furnace, Natural Gas
Cooling
- Window Unit(s), Electric
Appliances
- Included: Refrigerator, Oven/Range, Microwave, Washer, Dryer
- Laundry: Main Level
Features
- None, Ceiling Fan(s), High Speed Internet, WiFi
- Flooring: Carpet
- Windows: Blinds
- Basement: Crawl Space
- Has fireplace: Yes
- Fireplace features: Insert
Interior area
- Total structure area: 780
- Total interior livable area: 780 sqft
- Finished area above ground: 780
- Finished area below ground: 0
Property
Parking
- Total spaces: 1
- Parking features: Detached, Concrete, Private
- Garage spaces: 1
Accessibility
- Accessibility features: Covered Entrance
Features
- Levels: One
- Stories: 1
- Patio & porch: Porch
- Waterfront features: None
Lot
- Size: 0.46 Acres
- Dimensions: 132 x 150
- Features: Level, Subdivided
Details
- Additional structures: Shed(s)
- Parcel number: 064S2100004600
- Zoning description: Residential
Construction
Type & style
- Home type: SingleFamily
- Property subtype: Single Family Residence
Materials
- Frame, Aluminum Siding
- Roof: Asphalt
Condition
- New construction: No
- Year built: 1969
Utilities & green energy
- Sewer: Private Sewer
- Water: Public
Community & neighborhood
Community
- Community features: None
Location
- Region: Oscoda
- Subdivision: South Cedar Lake
HOA & financial
HOA
- Services included: None
Other
Other facts
- Listing agreement: Exclusive Right Sell
- Price range: $159.9K - $159.9K
- Listing terms: Conventional,Cash
- Ownership type: Private Owner
Price history
| Date | Event | Price |
|---|---|---|
| 9/15/2023 | Sold | $159,900$205/sqft |
Source: | ||
| 7/8/2023 | Price change | $159,900-5.9%$205/sqft |
Source: | ||
| 6/29/2023 | Listed for sale | $169,900$218/sqft |
Source: | ||
Public tax history
| Year | Property taxes | Tax assessment |
|---|---|---|
| 2025 | $1,239 -4.5% | $57,900 +29.5% |
| 2024 | $1,298 +8% | $44,700 +12.3% |
| 2023 | $1,202 +3.4% | $39,800 +14% |
Find assessor info on the county website
Neighborhood: 48750
Nearby schools
GreatSchools rating
- 5/10Richardson Elementary SchoolGrades: PK-6Distance: 5.8 mi
- 8/10Oscoda Area High SchoolGrades: 7-12Distance: 5.7 mi
Schools provided by the listing agent
- District: Oscoda Area Schools
Source: NGLRMLS. This data may not be complete. We recommend contacting the local school district to confirm school assignments for this home.
Get pre-qualified for a loan
At Zillow Home Loans, we can pre-qualify you in as little as 5 minutes with no impact to your credit score.An equal housing lender. NMLS #10287.

