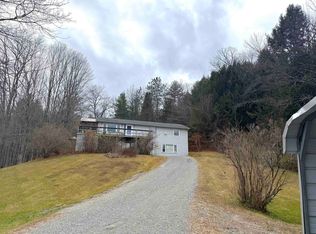Closed
Listed by:
Jeremiah Crump,
The Neighborhood Realty Group 508-459-1876
Bought with: BHG Masiello Brattleboro
$515,000
7587 Westminster West Road, Westminster, VT 05346
3beds
2,137sqft
Single Family Residence
Built in 1987
10.7 Acres Lot
$-- Zestimate®
$241/sqft
$2,561 Estimated rent
Home value
Not available
Estimated sales range
Not available
$2,561/mo
Zestimate® history
Loading...
Owner options
Explore your selling options
What's special
Offer deadline:All offers due Wednesday, 3/26, by 1 PM. Magnificent 1987 Saltbox with Open Concept Living Discover this stunning 3-bedroom, 2-bathroom Saltbox-style home featuring a complete open-concept design and high-end finishes throughout. The professional-grade stainless steel kitchen boasts granite countertops, cherry wood cabinets, and a spacious island with seating for 6, seamlessly flowing into the grand family and dining room—perfect for entertaining. A breathtaking granite fireplace serves as the heart of the home, while a charming built-in window bench with bookshelves offers a cozy reading nook at the edge of the open-concept space. For added convenience, one of the three bedrooms is located on the main level, providing the option for single-level living—ideal for those who prefer to avoid stairs. The home features radiant floor heating (including the basement), a pellet stove, and mini-split systems for efficient heating and cooling. The walk-in mudroom leads directly to a full laundry room with built-in cabinets, offering plenty of storage and organization. Nestled on 10.7 acres, the property features 3 acres of beautifully cleared and landscaped land, with the remaining wooded acreage offering scenic trails and a year-round running stream. Enjoy panoramic views from the private back deck, overlooking a picturesque wooded valley. Don’t miss this extraordinary home—schedule your viewing today!
Zillow last checked: 8 hours ago
Listing updated: July 01, 2025 at 01:07pm
Listed by:
Jeremiah Crump,
The Neighborhood Realty Group 508-459-1876
Bought with:
Steve Schoppmeyer
BHG Masiello Brattleboro
Source: PrimeMLS,MLS#: 5032789
Facts & features
Interior
Bedrooms & bathrooms
- Bedrooms: 3
- Bathrooms: 2
- Full bathrooms: 1
- 3/4 bathrooms: 1
Heating
- Oil, Pellet Stove, Radiant Floor, Mini Split
Cooling
- Mini Split
Appliances
- Included: Electric Cooktop, ENERGY STAR Qualified Dishwasher, ENERGY STAR Qualified Dryer, Range Hood, Microwave, Double Oven, ENERGY STAR Qualified Refrigerator, Trash Compactor, ENERGY STAR Qualified Washer, Wine Cooler
Features
- Basement: Climate Controlled,Concrete,Full,Walkout,Walk-Out Access
Interior area
- Total structure area: 2,137
- Total interior livable area: 2,137 sqft
- Finished area above ground: 2,137
- Finished area below ground: 0
Property
Parking
- Total spaces: 1
- Parking features: Paved, Driveway, Parking Spaces 5 - 10
- Garage spaces: 1
- Has uncovered spaces: Yes
Features
- Levels: Two
- Stories: 2
- Has view: Yes
- Waterfront features: Stream
- Frontage length: Road frontage: 310
Lot
- Size: 10.70 Acres
- Features: Country Setting, Landscaped, Open Lot, Sloped, Timber, Trail/Near Trail, Views, Walking Trails, Wooded
Details
- Parcel number: 72623111520
- Zoning description: Residential
Construction
Type & style
- Home type: SingleFamily
- Architectural style: Saltbox
- Property subtype: Single Family Residence
Materials
- Vertical Siding, Wood Siding
- Foundation: Poured Concrete
- Roof: Architectural Shingle
Condition
- New construction: No
- Year built: 1987
Utilities & green energy
- Electric: 200+ Amp Service
- Sewer: Leach Field, Private Sewer, Septic Tank
- Utilities for property: Cable
Community & neighborhood
Location
- Region: Putney
Other
Other facts
- Road surface type: Paved
Price history
| Date | Event | Price |
|---|---|---|
| 6/27/2025 | Sold | $515,000+14.4%$241/sqft |
Source: | ||
| 3/20/2025 | Listed for sale | $450,000+50%$211/sqft |
Source: | ||
| 6/19/2019 | Sold | $300,000+76.5%$140/sqft |
Source: | ||
| 9/27/2007 | Sold | $170,000$80/sqft |
Source: Public Record Report a problem | ||
Public tax history
| Year | Property taxes | Tax assessment |
|---|---|---|
| 2024 | -- | $292,700 |
| 2023 | -- | $292,700 |
| 2022 | -- | $292,700 |
Find assessor info on the county website
Neighborhood: 05346
Nearby schools
GreatSchools rating
- 2/10Bellows Falls Middle SchoolGrades: 5-8Distance: 4.3 mi
- 5/10Bellows Falls Uhsd #27Grades: 9-12Distance: 4.4 mi
- 5/10Saxton River Elementary SchoolGrades: PK-4Distance: 1.6 mi
Schools provided by the listing agent
- District: Bellows Falls UHSD 27
Source: PrimeMLS. This data may not be complete. We recommend contacting the local school district to confirm school assignments for this home.
Get pre-qualified for a loan
At Zillow Home Loans, we can pre-qualify you in as little as 5 minutes with no impact to your credit score.An equal housing lender. NMLS #10287.
