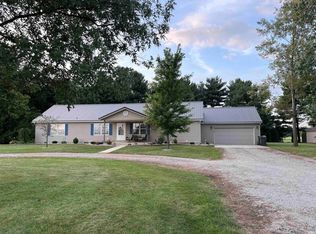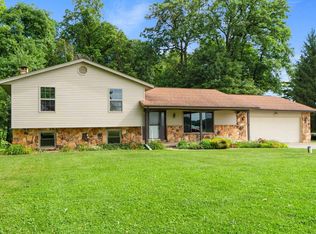Spacious ranch with bank of windows in vaulted great room looking off to your private woods, split bedroom plan, spacious master bedroom with plenty of natural light, master bath has whirlpool tub, double sink vanity, private shower and stool area. Full unfinished basement (with duel access, daylight windows, rough in bath, 9' high ceilings) ready to be finished. Home has huge kitchen-dining area with oak cabinets and oak floors , fireplace in great room, very comfortable 3 seasons room overlooking a beautifully landscaped yard. Home also has solid oak doors, oak woodwork, geothermal heating and cooling (total utility cost of less then $125 average) , 36x24 outbuilding with water and heat plus wood stove and new roof shingles in 2017.
This property is off market, which means it's not currently listed for sale or rent on Zillow. This may be different from what's available on other websites or public sources.

