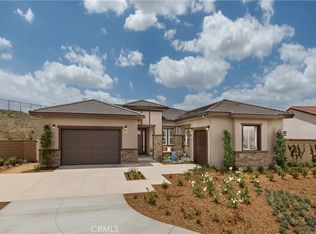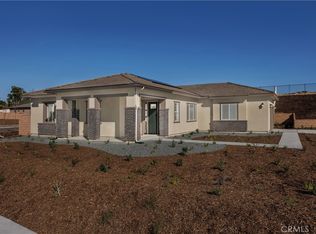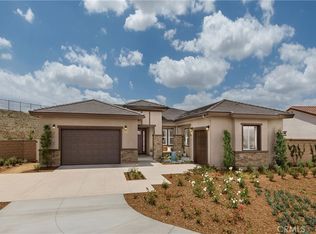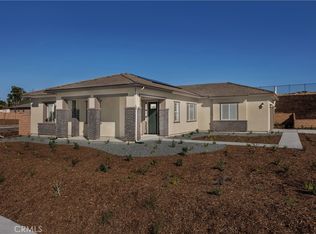Sold for $999,990
Listing Provided by:
Rebecca Austin DRE #01298719 714-4017897,
Rebecca Austin, Broker
Bought with: COLDWELL BANKER ASSOC BRKR/MEN
$999,990
7588 Woodview St, Riverside, CA 92506
5beds
3,370sqft
Single Family Residence
Built in 2022
0.5 Acres Lot
$1,142,100 Zestimate®
$297/sqft
$5,380 Estimated rent
Home value
$1,142,100
$1.07M - $1.21M
$5,380/mo
Zestimate® history
Loading...
Owner options
Explore your selling options
What's special
Brand New and Ready for a quick move in within the Alessandro Heights Community! Easy access to SR-91, shopping, retail, and restaurants. This lovely floorplan features an open concept kitchen with loads of counter space and cabinetry overlooking the Dining Space, Great Room, a covered patio at the rear, a front porch with a 3-car tandem garage, and an eye catching first impression grand entry open to the loft space above. You will be impressed with the Primary Bath and closet! This new home will receive an individual Energy Star rating and includes a one year fit and finish warranty and a ten year structural warranty. Please note - pictures are of model home.
Zillow last checked: 8 hours ago
Listing updated: April 01, 2023 at 10:49am
Listing Provided by:
Rebecca Austin DRE #01298719 714-4017897,
Rebecca Austin, Broker
Bought with:
MICHELLE CARNLEY, DRE #01985202
COLDWELL BANKER ASSOC BRKR/MEN
Source: CRMLS,MLS#: OC23006547 Originating MLS: California Regional MLS
Originating MLS: California Regional MLS
Facts & features
Interior
Bedrooms & bathrooms
- Bedrooms: 5
- Bathrooms: 4
- Full bathrooms: 4
- Main level bathrooms: 1
- Main level bedrooms: 1
Bathroom
- Features: Bathroom Exhaust Fan, Bathtub, Dual Sinks, Enclosed Toilet, Separate Shower
Kitchen
- Features: Kitchen Island, Kitchen/Family Room Combo, Quartz Counters
Other
- Features: Walk-In Closet(s)
Heating
- Central, ENERGY STAR Qualified Equipment
Cooling
- Central Air, ENERGY STAR Qualified Equipment
Appliances
- Included: Built-In Range, Dishwasher, ENERGY STAR Qualified Appliances, ENERGY STAR Qualified Water Heater, Gas Range, Tankless Water Heater, Vented Exhaust Fan, Water Heater
- Laundry: Washer Hookup, Gas Dryer Hookup, Inside, Laundry Room
Features
- Separate/Formal Dining Room, Eat-in Kitchen, High Ceilings, Recessed Lighting, Entrance Foyer, Walk-In Closet(s)
- Flooring: Carpet, Tile
- Windows: Double Pane Windows
- Has fireplace: No
- Fireplace features: None
- Common walls with other units/homes: No Common Walls
Interior area
- Total interior livable area: 3,370 sqft
Property
Parking
- Total spaces: 3
- Parking features: Door-Multi, Door-Single, Garage Faces Front, Garage, Garage Door Opener, Garage Faces Side
- Attached garage spaces: 3
Features
- Levels: Two
- Stories: 2
- Patio & porch: Covered
- Pool features: None
- Spa features: None
- Fencing: Block,Vinyl
- Has view: Yes
- View description: Neighborhood
Lot
- Size: 0.50 Acres
- Features: Back Yard, Sloped Down
Details
- Parcel number: 242331006
- Special conditions: Standard
Construction
Type & style
- Home type: SingleFamily
- Property subtype: Single Family Residence
Materials
- Foundation: Slab
- Roof: Concrete
Condition
- Under Construction
- New construction: Yes
- Year built: 2022
Details
- Builder model: 4
- Builder name: Beazer Homes
Utilities & green energy
- Sewer: Public Sewer
- Water: Public
Green energy
- Energy efficient items: Appliances, Water Heater
Community & neighborhood
Community
- Community features: Biking, Hiking
Location
- Region: Riverside
HOA & financial
HOA
- Has HOA: Yes
- HOA fee: $208 monthly
- Amenities included: Other
- Association name: Overlook Community Association
- Association phone: 951-800-8296
Other
Other facts
- Listing terms: Cash,Conventional,FHA,Fannie Mae,Freddie Mac,VA Loan
- Road surface type: Paved
Price history
| Date | Event | Price |
|---|---|---|
| 3/27/2023 | Sold | $999,990-2.9%$297/sqft |
Source: | ||
| 2/26/2023 | Pending sale | $1,029,990$306/sqft |
Source: | ||
| 2/17/2023 | Price change | $1,029,990+1%$306/sqft |
Source: | ||
| 2/10/2023 | Price change | $1,019,9900%$303/sqft |
Source: | ||
| 2/5/2023 | Price change | $1,020,160+0%$303/sqft |
Source: | ||
Public tax history
| Year | Property taxes | Tax assessment |
|---|---|---|
| 2025 | $15,820 +1.2% | $1,040,388 +2% |
| 2024 | $15,634 +102.1% | $1,019,989 +273.1% |
| 2023 | $7,734 +653.2% | $273,360 +209.3% |
Find assessor info on the county website
Neighborhood: Alessandro Heights
Nearby schools
GreatSchools rating
- 3/10Washington Elementary SchoolGrades: K-6Distance: 1.6 mi
- 3/10Matthew Gage Middle SchoolGrades: 7-8Distance: 1.8 mi
- 7/10Polytechnic High SchoolGrades: 9-12Distance: 2.7 mi
Get a cash offer in 3 minutes
Find out how much your home could sell for in as little as 3 minutes with a no-obligation cash offer.
Estimated market value$1,142,100
Get a cash offer in 3 minutes
Find out how much your home could sell for in as little as 3 minutes with a no-obligation cash offer.
Estimated market value
$1,142,100



