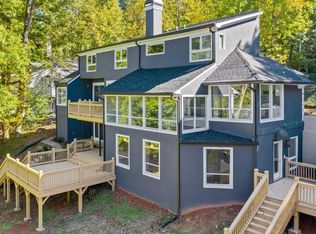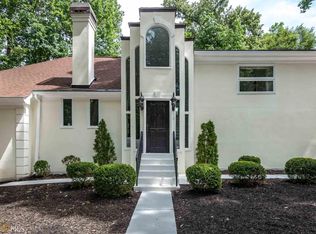Closed
$635,000
759 Grimes Bridge Rd, Roswell, GA 30075
4beds
4,911sqft
Single Family Residence
Built in 1985
0.55 Acres Lot
$945,500 Zestimate®
$129/sqft
$5,992 Estimated rent
Home value
$945,500
$832,000 - $1.08M
$5,992/mo
Zestimate® history
Loading...
Owner options
Explore your selling options
What's special
Welcome to this uniquely designed 4 bedroom/4.5 bath contemporary luxury home in sought after Roswell! As you enter the grounds, you will be greeted by the tranquil fountains surrounded by ample parking. Step into this exquisite home with its open and expansive floorplan. It's adorned with abundant natural light flowing throughout, filling the sunny living room with floor to ceiling windows. This beautifully appointed home is perched high above the Chattahoochee River elegantly enhanced by recessed lighting, complemented by the charm of built-in bookcases and the warmth of hardwood floors. Indulge in the serenity of the eat-in area just off the kitchen, creating the perfect place to start your day and perfect for entertaining. The kitchen itself is a culinary haven, boasting ample counter space for meal preparation, high end appliances, and recessed lighting that illuminates the space, perfectly accentuating the gleaming cabinetry. Retreat to the primary bedroom on the main level, where you'll discover a haven of comfort and style with enough room for a sitting area and fireplace inviting you to unwind and bask in its soothing ambiance. Prepare to pamper yourself in the luxurious primary bath, complete with a generously sized step-in shower, a separate split vanity provides the personal space you need, a whirlpool tub that promises pure relaxation. The dramatic dual staircase leads you to spacious secondary bedrooms with private ensuites and Juliette balconies off each room overlooking the family room. Terrace level includes catering kitchen, media room, extra bedroom, and full bath. Enjoy the tranquility of the private backyard with multi-level decks, outdoor fireplace, and scenic views of the greenery and river. Exclusive living, just a brief stroll to nearby restaurants on Roswell's popular Canton Street and Roswell Mill. Home will need interior renovations.
Zillow last checked: 8 hours ago
Listing updated: August 30, 2023 at 02:34pm
Listed by:
Sherri R Mitchell 678-362-8582,
Keller Williams Realty
Bought with:
Ricardo Beltran, 314304
Coldwell Banker Realty
Source: GAMLS,MLS#: 10181514
Facts & features
Interior
Bedrooms & bathrooms
- Bedrooms: 4
- Bathrooms: 5
- Full bathrooms: 4
- 1/2 bathrooms: 1
- Main level bathrooms: 1
- Main level bedrooms: 1
Heating
- Natural Gas
Cooling
- Ceiling Fan(s), Central Air
Appliances
- Included: Dishwasher, Double Oven, Refrigerator
- Laundry: In Basement
Features
- Bookcases, Vaulted Ceiling(s), Walk-In Closet(s), Master On Main Level, Split Bedroom Plan
- Flooring: Hardwood, Tile, Carpet
- Basement: Daylight
- Number of fireplaces: 2
- Common walls with other units/homes: No Common Walls
Interior area
- Total structure area: 4,911
- Total interior livable area: 4,911 sqft
- Finished area above ground: 3,001
- Finished area below ground: 1,910
Property
Parking
- Total spaces: 2
- Parking features: Garage Door Opener, Side/Rear Entrance
- Has garage: Yes
Features
- Levels: Multi/Split
- Fencing: Fenced
- Has view: Yes
- View description: River
- Has water view: Yes
- Water view: River
- Waterfront features: Private
- Body of water: None
Lot
- Size: 0.55 Acres
- Features: Private
Details
- Parcel number: 12 221004980543
Construction
Type & style
- Home type: SingleFamily
- Architectural style: Mediterranean
- Property subtype: Single Family Residence
Materials
- Stucco
- Roof: Composition
Condition
- Resale
- New construction: No
- Year built: 1985
Utilities & green energy
- Sewer: Public Sewer
- Water: Public
- Utilities for property: None
Community & neighborhood
Community
- Community features: Sidewalks
Location
- Region: Roswell
- Subdivision: Bonnie Revier Estates
Other
Other facts
- Listing agreement: Exclusive Right To Sell
Price history
| Date | Event | Price |
|---|---|---|
| 8/30/2023 | Sold | $635,000-7.3%$129/sqft |
Source: | ||
| 7/25/2023 | Pending sale | $685,000$139/sqft |
Source: | ||
| 7/15/2023 | Listed for sale | $685,000+114.1%$139/sqft |
Source: | ||
| 2/2/2000 | Sold | $320,000+0.6%$65/sqft |
Source: Public Record Report a problem | ||
| 5/29/1998 | Sold | $318,000-10.4%$65/sqft |
Source: Public Record Report a problem | ||
Public tax history
| Year | Property taxes | Tax assessment |
|---|---|---|
| 2024 | $6,634 | $254,000 +6.3% |
| 2023 | -- | $238,960 +28.5% |
| 2022 | $1,100 +3.6% | $186,000 |
Find assessor info on the county website
Neighborhood: 30075
Nearby schools
GreatSchools rating
- 5/10Vickery Mill ElementaryGrades: PK-5Distance: 1.2 mi
- 7/10Elkins Pointe Middle SchoolGrades: 6-8Distance: 2.9 mi
- 8/10Roswell High SchoolGrades: 9-12Distance: 4.1 mi
Schools provided by the listing agent
- Elementary: Vickery Mi
- Middle: Elkins Pointe
- High: Roswell
Source: GAMLS. This data may not be complete. We recommend contacting the local school district to confirm school assignments for this home.
Get a cash offer in 3 minutes
Find out how much your home could sell for in as little as 3 minutes with a no-obligation cash offer.
Estimated market value$945,500
Get a cash offer in 3 minutes
Find out how much your home could sell for in as little as 3 minutes with a no-obligation cash offer.
Estimated market value
$945,500

