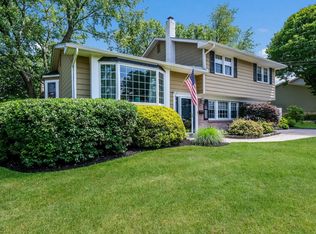This stunning home is like no other! Thousands spent on upgrades and renovations, and many possibilities including an in-law suite in the large addition with its own entrance. The hardwood floors through out are just the beginning of what's to come. The reconfigured, open, fully renovated kitchen features stainless steel appliances, granite counter tops, a large Island, new cabinets ceramic tile flooring, with a removed wall that has it opening to both the formal dining room and living room. The bay window further enhances the well-sized living room. A lovely den off the foyer is a cozy place to watch TV, BUT for those larger gatherings the Great Room ,aptly labeled (24 X 24)/In-Law suite (4th bedroom),features a wood burning fireplace, built in wet bar with seating for 6 and a refrigerator, relaxing area by the fireplace, pool table area, and game table with an exterior entrance and its own heating system. A renovated hall bath is accessible between the den and the great room. This home truly accommodates family gatherings or great parties. The upstairs has 3 well sized bedrooms a renovated hall bath with a furniture style vanity, and ceramic tile floors and wall surrounding the bath tub. The master bath has also been renovated with ceramic tile walls and floors and a stall shower. Although this home abounds with curb appeal, pavers walkway and pretty landscaping, the inside is certainly surprising with all it has to offer. A large deck, recently painted can be accessed from the kitchen. There is also a large flat yard with plenty of room for a play set. The roof was replaced in 2007, There are 2 heating units, one replaced in 2009. Additionally, the very strict U and O for Warminster has already been finished so this "compliant home" with certified electric, heat and air, and chimney is a turn-key home ready for immediate occupancy. This is a home you must enter to appreciate.
This property is off market, which means it's not currently listed for sale or rent on Zillow. This may be different from what's available on other websites or public sources.
