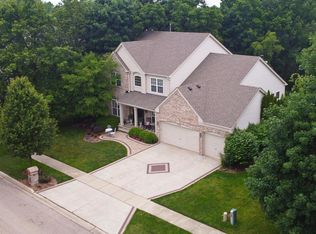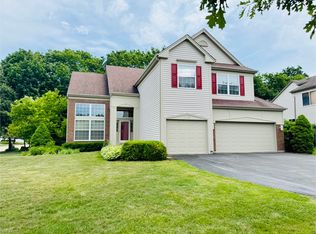Closed
$500,000
759 Ravinia Dr, Gurnee, IL 60031
5beds
3,137sqft
Single Family Residence
Built in 1998
0.31 Acres Lot
$604,300 Zestimate®
$159/sqft
$4,294 Estimated rent
Home value
$604,300
$568,000 - $641,000
$4,294/mo
Zestimate® history
Loading...
Owner options
Explore your selling options
What's special
Magnificent 1-owner, 2-story home in the sought after neighborhood of "The Conservancy at Ravinia Woods". This wonderful home is nestled nicely on a large corner lot with professional landscaping & a mature treed backyard. Over 4700 sq ft of total finished living space is ample room for your family or guests. Your stunning exterior is donned with a roof, gutters & vinyl siding that were all replaced in 2015. This spacious home boasts 5 bedrooms, 4.5 bathrooms, a fully finished basement, 3-car attached garage, and a beautiful deck for entertaining with breathtaking views of The Conservancy. Enter your new home through the stately entrance with sidelites. The 2-story, open volume foyer with a 2 way, wedding cake style staircase & chandelier will take your breath away. Continue into your spacious living room with large sunny windows & your adjacent formal dining room for holiday/formal dinners. Your large kitchen is full of cabinets with sensational black granite counters, 2 pantries, a recipe desk and an 'Airport' sized island with breakfast bar & cooktop. The incredible family eating area connects via slider to the massive deck w/ awesome views of the nicely trimmed backyard, mature trees and the Conservancy with plenty of storage underneath the deck for lawn equipment, furniture, and more. Entertain your friends & family in your 2-story, stately Family Room with Fireplace, 6-window south wall for sunshine to enter, ceiling fan, recessed lighting and a Romeo & Juliet balcony. Just off the Family Room is the neat & spacious Office/Den which is perfect for your private/remote work space, an elegant Half Bath/Powder Room for your guests and a very friendly laundry room with coat closet & cabinets. The elegant 2 way staircase is accessible from the foyer or family room area. Once upstairs your hallway is a nice access to all 4 bedrooms. Bedrooms 3 & 4 are attached by a Jack-n-Jill bathroom with a nice tub & shower and porcelain floor. Bedroom 3 also has a nice walk-in closet. Bedroom 2 has its own full bath with tub & shower and also a small walk-in closet. The hallway continues past the Romeo & Juliet balcony and ends at the HUGE Master Suite which includes a cathedral ceiling, monstrous walk-in closet, private linen closet, a relaxing soaker tub, double shower, his & her sinks, and a separate water closet. Want more?....continue down to the finished basement for entertainment in your open floor plan & spacious Recreation Room, Pool Room & Game Room with wet/serving bar. The 5th bedroom is also extremely large with another walk-in closet. The 4th full bathroom is right next to the bedroom for convenience. You will find plenty of space in the Storage Room for your treasures which is just off the Furnace Room. The Hot Water Tank was updated in 2008 and the A/C was 2011. Park your cars, trucks & SUVs' in the massive 3-car garage with attic which is just off the laundry room. Ravinia Park with NEW playground equipment in 2022 & jogging path is just a few steps away. Plus you have easy access to the Conservancy walking trail. This is the NEW HOME you have been looking for...come and see this wonderful home today.
Zillow last checked: 8 hours ago
Listing updated: February 16, 2024 at 12:00am
Listing courtesy of:
Stan Sorenson 847-951-7505,
RE/MAX Showcase
Bought with:
Non Member
NON MEMBER
Source: MRED as distributed by MLS GRID,MLS#: 11870654
Facts & features
Interior
Bedrooms & bathrooms
- Bedrooms: 5
- Bathrooms: 5
- Full bathrooms: 4
- 1/2 bathrooms: 1
Primary bedroom
- Features: Flooring (Carpet), Window Treatments (Blinds, Curtains/Drapes), Bathroom (Full)
- Level: Second
- Area: 418 Square Feet
- Dimensions: 22X19
Bedroom 2
- Features: Flooring (Carpet), Window Treatments (Blinds)
- Level: Second
- Area: 156 Square Feet
- Dimensions: 13X12
Bedroom 3
- Features: Flooring (Carpet), Window Treatments (Blinds)
- Level: Second
- Area: 144 Square Feet
- Dimensions: 12X12
Bedroom 4
- Features: Flooring (Carpet), Window Treatments (Blinds, Curtains/Drapes)
- Level: Second
- Area: 143 Square Feet
- Dimensions: 13X11
Bedroom 5
- Features: Flooring (Carpet), Window Treatments (Blinds)
- Level: Basement
- Area: 256 Square Feet
- Dimensions: 16X16
Deck
- Features: Flooring (Other)
- Level: Main
- Area: 612 Square Feet
- Dimensions: 34X18
Dining room
- Features: Flooring (Carpet), Window Treatments (Blinds, Curtains/Drapes)
- Level: Main
- Area: 176 Square Feet
- Dimensions: 16X11
Eating area
- Features: Flooring (Ceramic Tile), Window Treatments (Blinds)
- Level: Main
- Area: 160 Square Feet
- Dimensions: 16X10
Family room
- Features: Flooring (Carpet), Window Treatments (Blinds, Curtains/Drapes)
- Level: Main
- Area: 323 Square Feet
- Dimensions: 19X17
Foyer
- Features: Flooring (Ceramic Tile)
- Level: Main
- Area: 150 Square Feet
- Dimensions: 15X10
Game room
- Features: Flooring (Ceramic Tile), Window Treatments (Blinds)
- Level: Basement
- Area: 260 Square Feet
- Dimensions: 20X13
Kitchen
- Features: Kitchen (Eating Area-Breakfast Bar, Eating Area-Table Space, Island, Pantry-Closet, Granite Counters), Flooring (Ceramic Tile), Window Treatments (Blinds)
- Level: Main
- Area: 182 Square Feet
- Dimensions: 14X13
Laundry
- Features: Flooring (Ceramic Tile)
- Level: Main
- Area: 88 Square Feet
- Dimensions: 11X8
Living room
- Features: Flooring (Carpet), Window Treatments (Blinds, Curtains/Drapes)
- Level: Main
- Area: 180 Square Feet
- Dimensions: 15X12
Office
- Features: Flooring (Carpet), Window Treatments (Blinds, Curtains/Drapes)
- Level: Main
- Area: 156 Square Feet
- Dimensions: 13X12
Play room
- Features: Flooring (Ceramic Tile)
- Level: Basement
- Area: 195 Square Feet
- Dimensions: 15X13
Recreation room
- Features: Flooring (Carpet)
- Level: Basement
- Area: 247 Square Feet
- Dimensions: 19X13
Storage
- Features: Flooring (Other)
- Level: Basement
- Area: 96 Square Feet
- Dimensions: 12X8
Walk in closet
- Features: Flooring (Carpet)
- Level: Second
- Area: 104 Square Feet
- Dimensions: 13X8
Heating
- Natural Gas, Forced Air
Cooling
- Central Air
Appliances
- Included: Double Oven, Dishwasher, Refrigerator, Washer, Dryer, Cooktop
- Laundry: Main Level, In Unit
Features
- Cathedral Ceiling(s), Wet Bar, Granite Counters, Pantry
- Windows: Screens, Drapes
- Basement: Finished,Full
- Attic: Full
- Number of fireplaces: 1
- Fireplace features: Wood Burning, Attached Fireplace Doors/Screen, Gas Log, Gas Starter, Family Room
Interior area
- Total structure area: 4,711
- Total interior livable area: 3,137 sqft
- Finished area below ground: 1,574
Property
Parking
- Total spaces: 3
- Parking features: Asphalt, Garage Door Opener, On Site, Garage Owned, Attached, Garage
- Attached garage spaces: 3
- Has uncovered spaces: Yes
Accessibility
- Accessibility features: No Disability Access
Features
- Stories: 2
- Patio & porch: Deck
Lot
- Size: 0.31 Acres
- Dimensions: 75 X 135 X 100 X 110 X 39
- Features: Corner Lot, Landscaped, Mature Trees
Details
- Parcel number: 07191100040000
- Special conditions: None
Construction
Type & style
- Home type: SingleFamily
- Architectural style: Colonial
- Property subtype: Single Family Residence
Materials
- Aluminum Siding, Vinyl Siding, Brick
- Foundation: Concrete Perimeter
- Roof: Asphalt
Condition
- New construction: No
- Year built: 1998
Details
- Builder model: CRESCENDO
Utilities & green energy
- Electric: 200+ Amp Service
- Sewer: Public Sewer
- Water: Public
Community & neighborhood
Community
- Community features: Park, Curbs, Sidewalks, Street Lights, Street Paved
Location
- Region: Gurnee
- Subdivision: Ravinia Woods
HOA & financial
HOA
- Has HOA: Yes
- HOA fee: $125 annually
- Services included: Insurance, Other
Other
Other facts
- Listing terms: Conventional
- Ownership: Fee Simple w/ HO Assn.
Price history
| Date | Event | Price |
|---|---|---|
| 2/14/2024 | Sold | $500,000-3.8%$159/sqft |
Source: | ||
| 1/29/2024 | Pending sale | $519,900$166/sqft |
Source: | ||
| 1/2/2024 | Contingent | $519,900$166/sqft |
Source: | ||
| 10/19/2023 | Price change | $519,900-1.9%$166/sqft |
Source: | ||
| 9/24/2023 | Price change | $529,900-1.9%$169/sqft |
Source: | ||
Public tax history
| Year | Property taxes | Tax assessment |
|---|---|---|
| 2023 | $14,398 +12.9% | $183,898 +13.2% |
| 2022 | $12,752 +6.5% | $162,511 +14.6% |
| 2021 | $11,972 +3.3% | $141,826 +6.8% |
Find assessor info on the county website
Neighborhood: 60031
Nearby schools
GreatSchools rating
- NAWoodland Primary SchoolGrades: PK-KDistance: 1.7 mi
- 4/10Woodland Middle SchoolGrades: 6-8Distance: 1 mi
- 8/10Warren Township High SchoolGrades: 9-12Distance: 1.1 mi
Schools provided by the listing agent
- Elementary: Woodland Elementary School
- Middle: Woodland Jr High School
- High: Warren Township High School
- District: 50
Source: MRED as distributed by MLS GRID. This data may not be complete. We recommend contacting the local school district to confirm school assignments for this home.
Get a cash offer in 3 minutes
Find out how much your home could sell for in as little as 3 minutes with a no-obligation cash offer.
Estimated market value$604,300
Get a cash offer in 3 minutes
Find out how much your home could sell for in as little as 3 minutes with a no-obligation cash offer.
Estimated market value
$604,300

