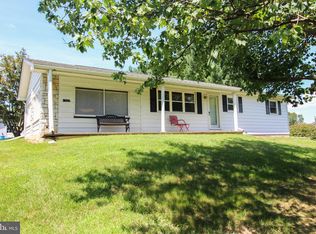Sold for $356,000
$356,000
759 Readus Rd, Edinburg, VA 22824
4beds
1,764sqft
Single Family Residence
Built in 1976
0.93 Acres Lot
$355,200 Zestimate®
$202/sqft
$2,002 Estimated rent
Home value
$355,200
$316,000 - $391,000
$2,002/mo
Zestimate® history
Loading...
Owner options
Explore your selling options
What's special
This well maintained 4 bedroom, 2 full bath rancher with partially finished basement is ready for its new owner. Large primary bedroom with primary bathroom on the main level . Pergo and tile floors throughout the home. Large rear deck for entertaining or to enjoy your morning coffee. And for the truck/car enthusiast, there is a large detached garage. Also, in the rear of the property is another large detached building. The country setting is beautiful with just a few minutes commute to I81.
Zillow last checked: 8 hours ago
Listing updated: June 19, 2025 at 05:53am
Listed by:
Alisa Eberly 540-325-6192,
Realty ONE Group Old Towne
Bought with:
Liz Hopkins, 0225264919
Realty ONE Group Old Towne
Source: Bright MLS,MLS#: VASH2011234
Facts & features
Interior
Bedrooms & bathrooms
- Bedrooms: 4
- Bathrooms: 2
- Full bathrooms: 2
- Main level bathrooms: 2
- Main level bedrooms: 4
Primary bedroom
- Features: Flooring - Laminated, Ceiling Fan(s), Walk-In Closet(s)
- Level: Main
- Area: 299 Square Feet
- Dimensions: 23 x 13
Bedroom 2
- Features: Flooring - Laminated
- Level: Main
- Area: 135 Square Feet
- Dimensions: 15 x 9
Bedroom 3
- Features: Flooring - Laminated
- Level: Main
- Area: 120 Square Feet
- Dimensions: 12 x 10
Bedroom 4
- Features: Flooring - Laminated
- Level: Main
- Area: 90 Square Feet
- Dimensions: 10 x 9
Primary bathroom
- Features: Flooring - Tile/Brick, Double Sink, Bathroom - Tub Shower
- Level: Main
Family room
- Features: Flooring - Tile/Brick
- Level: Lower
- Area: 437 Square Feet
- Dimensions: 23 x 19
Other
- Features: Flooring - Tile/Brick, Bathroom - Tub Shower
- Level: Main
Kitchen
- Features: Flooring - Tile/Brick, Dining Area, Eat-in Kitchen, Kitchen - Electric Cooking, Countertop(s) - Solid Surface
- Level: Main
- Area: 144 Square Feet
- Dimensions: 18 x 8
Laundry
- Level: Lower
Living room
- Features: Flooring - Laminated, Ceiling Fan(s)
- Level: Main
- Area: 180 Square Feet
- Dimensions: 15 x 12
Heating
- Heat Pump, Electric
Cooling
- Central Air, Ductless, Electric
Appliances
- Included: Microwave, Dishwasher, Ice Maker, Oven/Range - Electric, Refrigerator, Stainless Steel Appliance(s), Washer, Dryer, Electric Water Heater
- Laundry: In Basement, Has Laundry, Laundry Room
Features
- Attic, Cedar Closet(s), Ceiling Fan(s), Combination Kitchen/Dining, Dining Area, Entry Level Bedroom, Eat-in Kitchen, Kitchen - Table Space, Primary Bath(s), Bathroom - Stall Shower, Upgraded Countertops, Dry Wall
- Flooring: Ceramic Tile, Laminate
- Doors: French Doors, Insulated
- Basement: Connecting Stairway,Partially Finished
- Has fireplace: No
Interior area
- Total structure area: 2,424
- Total interior livable area: 1,764 sqft
- Finished area above ground: 1,464
- Finished area below ground: 300
Property
Parking
- Total spaces: 2
- Parking features: Storage, Driveway, Detached
- Garage spaces: 2
- Has uncovered spaces: Yes
Accessibility
- Accessibility features: None
Features
- Levels: One
- Stories: 1
- Patio & porch: Deck, Porch
- Pool features: None
- Frontage type: Road Frontage
Lot
- Size: 0.93 Acres
- Features: Rural
Details
- Additional structures: Above Grade, Below Grade, Outbuilding
- Has additional parcels: Yes
- Parcel number: 0
- Zoning: A-1
- Special conditions: Standard
Construction
Type & style
- Home type: SingleFamily
- Architectural style: Ranch/Rambler
- Property subtype: Single Family Residence
Materials
- Block
- Foundation: Block
- Roof: Shingle
Condition
- Very Good
- New construction: No
- Year built: 1976
Utilities & green energy
- Sewer: On Site Septic
- Water: Private, Well
Community & neighborhood
Location
- Region: Edinburg
- Subdivision: None Available
Other
Other facts
- Listing agreement: Exclusive Right To Sell
- Listing terms: Cash,Conventional,FHA,USDA Loan,VA Loan
- Ownership: Fee Simple
Price history
| Date | Event | Price |
|---|---|---|
| 6/18/2025 | Sold | $356,000+1.7%$202/sqft |
Source: | ||
| 6/18/2025 | Pending sale | $350,000$198/sqft |
Source: | ||
| 5/24/2025 | Contingent | $350,000$198/sqft |
Source: | ||
| 5/17/2025 | Listed for sale | $350,000+35.1%$198/sqft |
Source: | ||
| 3/18/2020 | Sold | $259,000$147/sqft |
Source: Agent Provided Report a problem | ||
Public tax history
| Year | Property taxes | Tax assessment |
|---|---|---|
| 2024 | $74 | $11,600 |
| 2023 | -- | $11,600 |
| 2022 | -- | $11,600 |
Find assessor info on the county website
Neighborhood: 22824
Nearby schools
GreatSchools rating
- 6/10W.W. Robinson Elementary SchoolGrades: PK-5Distance: 3.7 mi
- 6/10Peter Muhlenberg Middle SchoolGrades: 6-8Distance: 3.6 mi
- 7/10Central High SchoolGrades: 9-12Distance: 3.8 mi
Schools provided by the listing agent
- Elementary: W.w. Robinson
- Middle: Peter Muhlenberg
- High: Central
- District: Shenandoah County Public Schools
Source: Bright MLS. This data may not be complete. We recommend contacting the local school district to confirm school assignments for this home.
Get pre-qualified for a loan
At Zillow Home Loans, we can pre-qualify you in as little as 5 minutes with no impact to your credit score.An equal housing lender. NMLS #10287.
