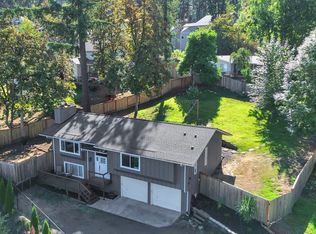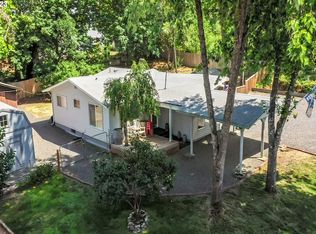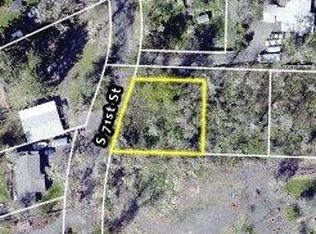Sold
$480,000
759 S 71st St, Springfield, OR 97478
3beds
2,891sqft
Residential, Single Family Residence
Built in 1978
0.46 Acres Lot
$482,700 Zestimate®
$166/sqft
$2,455 Estimated rent
Home value
$482,700
$439,000 - $531,000
$2,455/mo
Zestimate® history
Loading...
Owner options
Explore your selling options
What's special
Significant price reduction! Discover this great home at 759 South 71st Street on a total of 0.45 acre. This split-level gem boasts a spacious kitchen with granite counters, a large cook island with downdraft, and all the essential appliances for culinary adventures. The main level features a welcoming living room, while the finished lower family room offers additional space for relaxation and entertainment. The master suite includes a private bathroom and walk-in closet, ensuring a private retreat. Entertain guests in the dining room, which opens to a generous backyard on nearly half an acre, fully fenced for privacy and including 2 lots for extra space or potential development. An oversized 2-car garage with shelving provides ample storage. Located near schools and minutes from Jesse Maine Memorial Park, Thurston Hills Natural Area, and Thurston Hills Trailhead, this home combines comfort with convenience in a serene setting.
Zillow last checked: 8 hours ago
Listing updated: December 30, 2024 at 06:31am
Listed by:
Daniel Goss 541-729-3680,
Keller Williams Realty Eugene and Springfield
Bought with:
Diane Tardie, 930900033
Berkshire Hathaway HomeServices NW Real Estate
Source: RMLS (OR),MLS#: 24410380
Facts & features
Interior
Bedrooms & bathrooms
- Bedrooms: 3
- Bathrooms: 3
- Full bathrooms: 2
- Partial bathrooms: 1
- Main level bathrooms: 2
Primary bedroom
- Features: Bathroom, Ceiling Fan, Walkin Closet, Wallto Wall Carpet
- Level: Main
Bedroom 2
- Features: Wallto Wall Carpet
- Level: Main
Bedroom 3
- Features: Wallto Wall Carpet
- Level: Main
Dining room
- Features: Sliding Doors, Wallto Wall Carpet
- Level: Main
Family room
- Features: Pellet Stove, Wallto Wall Carpet
- Level: Lower
Kitchen
- Features: Cook Island, Dishwasher, Eat Bar, Free Standing Range, Free Standing Refrigerator, Granite
- Level: Main
Living room
- Features: Wallto Wall Carpet, Wood Stove
- Level: Main
Heating
- Heat Pump
Cooling
- Heat Pump
Appliances
- Included: Dishwasher, Disposal, Down Draft, Free-Standing Range, Free-Standing Refrigerator, Plumbed For Ice Maker, Washer/Dryer, Electric Water Heater, Tank Water Heater
Features
- Cook Island, Eat Bar, Granite, Bathroom, Ceiling Fan(s), Walk-In Closet(s)
- Flooring: Laminate, Wall to Wall Carpet
- Doors: Sliding Doors
- Windows: Vinyl Frames
- Basement: Crawl Space
- Number of fireplaces: 2
- Fireplace features: Insert, Pellet Stove, Wood Burning, Wood Burning Stove
Interior area
- Total structure area: 2,891
- Total interior livable area: 2,891 sqft
Property
Parking
- Total spaces: 2
- Parking features: Driveway, RV Access/Parking, Attached, Oversized
- Attached garage spaces: 2
- Has uncovered spaces: Yes
Accessibility
- Accessibility features: Accessible Approachwith Ramp, Accessible Entrance, Walkin Shower, Accessibility
Features
- Levels: Two,Multi/Split
- Stories: 2
- Patio & porch: Deck
- Exterior features: Yard
- Fencing: Fenced
- Has view: Yes
- View description: Trees/Woods
Lot
- Size: 0.46 Acres
- Features: Gentle Sloping, SqFt 20000 to Acres1
Details
- Additional parcels included: 0559763
- Parcel number: 1230570
Construction
Type & style
- Home type: SingleFamily
- Property subtype: Residential, Single Family Residence
Materials
- T111 Siding
- Foundation: Concrete Perimeter, Stem Wall
- Roof: Composition
Condition
- Resale
- New construction: No
- Year built: 1978
Utilities & green energy
- Sewer: Public Sewer
- Water: Public
Community & neighborhood
Location
- Region: Springfield
Other
Other facts
- Listing terms: Cash,Conventional,FHA,VA Loan
- Road surface type: Paved
Price history
| Date | Event | Price |
|---|---|---|
| 11/4/2024 | Sold | $480,000-4%$166/sqft |
Source: | ||
| 10/17/2024 | Pending sale | $500,000$173/sqft |
Source: | ||
| 9/17/2024 | Listed for sale | $500,000$173/sqft |
Source: | ||
Public tax history
| Year | Property taxes | Tax assessment |
|---|---|---|
| 2025 | $5,316 +1.6% | $289,917 +3% |
| 2024 | $5,230 +4.4% | $281,473 +3% |
| 2023 | $5,008 +3.4% | $273,275 +3% |
Find assessor info on the county website
Neighborhood: 97478
Nearby schools
GreatSchools rating
- 7/10Thurston Elementary SchoolGrades: K-5Distance: 0.8 mi
- 6/10Thurston Middle SchoolGrades: 6-8Distance: 1.3 mi
- 5/10Thurston High SchoolGrades: 9-12Distance: 1.3 mi
Schools provided by the listing agent
- Elementary: Thurston
- Middle: Thurston
- High: Thurston
Source: RMLS (OR). This data may not be complete. We recommend contacting the local school district to confirm school assignments for this home.

Get pre-qualified for a loan
At Zillow Home Loans, we can pre-qualify you in as little as 5 minutes with no impact to your credit score.An equal housing lender. NMLS #10287.


