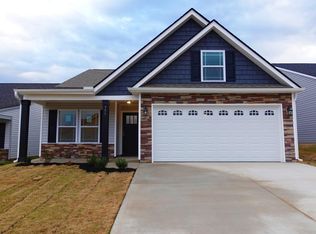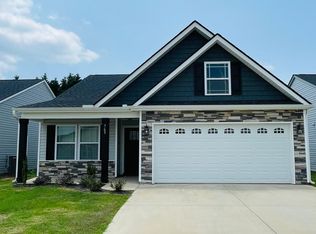Sold for $257,900 on 07/10/25
$257,900
759 Spartan Commodor Ln, Inman, SC 29349
3beds
1,456sqft
Single Family Residence
Built in ----
5,227.2 Square Feet Lot
$260,700 Zestimate®
$177/sqft
$1,602 Estimated rent
Home value
$260,700
$242,000 - $279,000
$1,602/mo
Zestimate® history
Loading...
Owner options
Explore your selling options
What's special
Welcome to this like-new, move-in ready gem offering exceptional value and style in a sought-after neighborhood. This beautifully maintained 3-bedroom, 2-bath home features soaring ceilings in the main living areas, creating a bright and open atmosphere perfect for both relaxing and entertaining.
The heart of the home is the beautiful kitchen, boasting upgraded white cabinetry, sleek stainless steel appliances, and ample granite counter space—ideal for any home chef. The open-concept layout flows seamlessly into the dining and living areas, making everyday living effortless. Just off the living room, you'll find a versatile additional room—ideal for a dedicated home office, quiet study, or creative space to suit your lifestyle.
The private owner's suite is a true retreat, complete with a double vanity, luxurious soaking tub, and separate walk-in shower. Two additional bedrooms and a full bath provide plenty of space for family, guests, or a home office.
Step outside to enjoy the fully fenced backyard, featuring a covered porch and an extended concrete patio—perfect for outdoor dining, playtime, or simply unwinding in your own private space.
Don’t miss this fantastic opportunity to own a stylish, well-cared-for home in excellent condition—all on one convenient level!
Zillow last checked: 8 hours ago
Listing updated: July 14, 2025 at 01:34pm
Listed by:
Joel Travis 864-357-4778,
Travis Realty
Bought with:
Joel Travis, 93782
Travis Realty
Source: WUMLS,MLS#: 20290189 Originating MLS: Western Upstate Association of Realtors
Originating MLS: Western Upstate Association of Realtors
Facts & features
Interior
Bedrooms & bathrooms
- Bedrooms: 3
- Bathrooms: 2
- Full bathrooms: 2
- Main level bathrooms: 2
- Main level bedrooms: 3
Primary bedroom
- Level: Main
- Dimensions: 15x15
Bedroom 2
- Level: Main
- Dimensions: 10x12
Bedroom 3
- Level: Main
- Dimensions: 9x12
Dining room
- Level: Main
- Dimensions: 10x8
Kitchen
- Level: Main
- Dimensions: 10x11
Laundry
- Level: Main
- Dimensions: 4x4
Living room
- Level: Main
- Dimensions: 13x19
Office
- Level: Main
- Dimensions: 8x8
Heating
- Electric
Cooling
- Central Air, Forced Air
Appliances
- Included: Dishwasher, Electric Oven, Electric Range, Disposal, Microwave, Refrigerator
Features
- Tray Ceiling(s), Ceiling Fan(s), Dual Sinks, Granite Counters, Garden Tub/Roman Tub, High Ceilings, Main Level Primary, Separate Shower, Vaulted Ceiling(s), Walk-In Closet(s)
- Flooring: Ceramic Tile, Wood
- Basement: None
Interior area
- Total structure area: 1,456
- Total interior livable area: 1,456 sqft
- Finished area above ground: 1,456
- Finished area below ground: 0
Property
Parking
- Total spaces: 2
- Parking features: Attached, Garage
- Attached garage spaces: 2
Features
- Levels: One
- Stories: 1
- Patio & porch: Front Porch, Patio, Porch
- Exterior features: Porch, Patio
Lot
- Size: 5,227 sqft
- Features: City Lot, Level, Subdivision
Details
- Parcel number: 14400085.15
Construction
Type & style
- Home type: SingleFamily
- Architectural style: Craftsman,Patio Home
- Property subtype: Single Family Residence
Materials
- Stone, Vinyl Siding
- Foundation: Slab
- Roof: Architectural,Shingle
Utilities & green energy
- Sewer: Public Sewer
- Water: Public
Community & neighborhood
Community
- Community features: Common Grounds/Area
Location
- Region: Inman
- Subdivision: Other
Other
Other facts
- Listing agreement: Exclusive Agency
Price history
| Date | Event | Price |
|---|---|---|
| 7/10/2025 | Sold | $257,900+1.2%$177/sqft |
Source: | ||
| 6/26/2025 | Pending sale | $254,900$175/sqft |
Source: | ||
| 6/23/2025 | Listed for sale | $254,900+22.8%$175/sqft |
Source: | ||
| 7/17/2023 | Listing removed | -- |
Source: Zillow Rentals Report a problem | ||
| 7/3/2023 | Listed for rent | $1,800$1/sqft |
Source: Zillow Rentals Report a problem | ||
Public tax history
| Year | Property taxes | Tax assessment |
|---|---|---|
| 2025 | -- | $9,200 |
| 2024 | $2,292 | $9,200 |
| 2023 | $2,292 | $9,200 +10.7% |
Find assessor info on the county website
Neighborhood: 29349
Nearby schools
GreatSchools rating
- 6/10Inman Elementary SchoolGrades: PK-3Distance: 1.4 mi
- 5/10T. E. Mabry Middle SchoolGrades: 7-8Distance: 1.6 mi
- 8/10Chapman High SchoolGrades: 9-12Distance: 2.4 mi
Schools provided by the listing agent
- Elementary: Inman Elementary
- Middle: Mabry Middle
- High: Chapman High
Source: WUMLS. This data may not be complete. We recommend contacting the local school district to confirm school assignments for this home.
Get a cash offer in 3 minutes
Find out how much your home could sell for in as little as 3 minutes with a no-obligation cash offer.
Estimated market value
$260,700
Get a cash offer in 3 minutes
Find out how much your home could sell for in as little as 3 minutes with a no-obligation cash offer.
Estimated market value
$260,700

