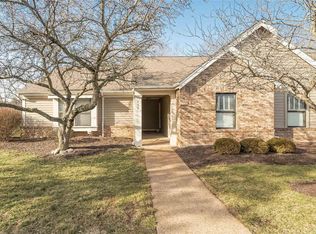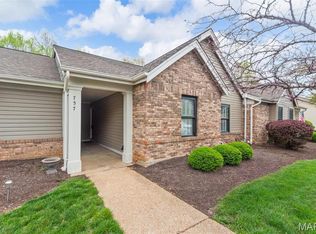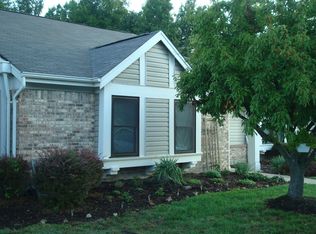Closed
Listing Provided by:
Troy W Robertson 314-249-8240,
Coldwell Banker Realty - Gundaker,
Darby Seymour 314-412-6687,
Coldwell Banker Realty - Gundaker
Bought with: Realty Executives of St. Louis
Price Unknown
759 Windy Ridge Dr APT D, Ballwin, MO 63021
1beds
886sqft
Condominium
Built in 1984
-- sqft lot
$166,800 Zestimate®
$--/sqft
$1,371 Estimated rent
Home value
$166,800
$155,000 - $180,000
$1,371/mo
Zestimate® history
Loading...
Owner options
Explore your selling options
What's special
Low Maintenance Move in Ready Ranch Property in Parkway. Freshly painted interior with warm wood floors throughout. Open Floor plan with vaulted ceilings. Fire place in great room. Kitchen with stainless steel fridge. All appliances stay including washer/dryer. Sliding door walks out to patio backing to trees. Enjoy the peace and quiet! 1 bed/1 bath and just short of 900 total sq ft. Assigned parking. Breeze on over and tour this Turn Key Home on Windy Ridge today! Location: Ground Level
Zillow last checked: 8 hours ago
Listing updated: April 28, 2025 at 04:33pm
Listing Provided by:
Troy W Robertson 314-249-8240,
Coldwell Banker Realty - Gundaker,
Darby Seymour 314-412-6687,
Coldwell Banker Realty - Gundaker
Bought with:
Skip E Eder, 1999084450
Realty Executives of St. Louis
Source: MARIS,MLS#: 24073238 Originating MLS: St. Charles County Association of REALTORS
Originating MLS: St. Charles County Association of REALTORS
Facts & features
Interior
Bedrooms & bathrooms
- Bedrooms: 1
- Bathrooms: 1
- Full bathrooms: 1
- Main level bathrooms: 1
- Main level bedrooms: 1
Primary bedroom
- Level: Main
- Area: 154
- Dimensions: 14x11
Dining room
- Level: Main
- Area: 100
- Dimensions: 10x10
Great room
- Level: Main
- Area: 240
- Dimensions: 20x12
Kitchen
- Level: Main
- Area: 80
- Dimensions: 10x8
Laundry
- Level: Main
- Area: 25
- Dimensions: 5x5
Heating
- Forced Air, Natural Gas
Cooling
- Central Air, Electric
Appliances
- Included: Dishwasher, Disposal, Microwave, Gas Water Heater
- Laundry: Main Level
Features
- Storage, Separate Dining, Open Floorplan, Entrance Foyer
- Doors: Panel Door(s)
- Windows: Skylight(s), Insulated Windows, Tilt-In Windows
- Basement: None
- Number of fireplaces: 1
- Fireplace features: Wood Burning, Great Room
Interior area
- Total structure area: 886
- Total interior livable area: 886 sqft
- Finished area above ground: 886
Property
Parking
- Parking features: Assigned
Features
- Levels: One
- Patio & porch: Patio
Lot
- Size: 4,268 sqft
- Features: Level
Details
- Parcel number: 25R640444
- Special conditions: Standard
Construction
Type & style
- Home type: Condo
- Architectural style: Traditional,Ranch/2 story,Ranch
- Property subtype: Condominium
- Attached to another structure: Yes
Materials
- Brick Veneer
Condition
- Year built: 1984
Utilities & green energy
- Sewer: Public Sewer
- Water: Public
Community & neighborhood
Security
- Security features: Smoke Detector(s)
Community
- Community features: Street Lights
Location
- Region: Ballwin
- Subdivision: Treetop Condo 3a
HOA & financial
HOA
- HOA fee: $360 monthly
Other
Other facts
- Listing terms: Cash,Conventional
- Ownership: Private
Price history
| Date | Event | Price |
|---|---|---|
| 1/31/2025 | Sold | -- |
Source: | ||
| 1/14/2025 | Pending sale | $170,000$192/sqft |
Source: | ||
| 1/3/2025 | Listed for sale | $170,000+115.2%$192/sqft |
Source: | ||
| 9/9/2016 | Sold | -- |
Source: | ||
| 8/7/2016 | Pending sale | $79,000$89/sqft |
Source: Keller Williams - Chesterfield #16053654 Report a problem | ||
Public tax history
| Year | Property taxes | Tax assessment |
|---|---|---|
| 2025 | -- | $29,910 +2.3% |
| 2024 | $1,901 -0.9% | $29,240 |
| 2023 | $1,919 -4.5% | $29,240 +4.2% |
Find assessor info on the county website
Neighborhood: 63021
Nearby schools
GreatSchools rating
- 4/10Wren Hollow Elementary SchoolGrades: K-5Distance: 0.8 mi
- 5/10Parkway Southwest Middle SchoolGrades: 6-8Distance: 0.8 mi
- 7/10Parkway South High SchoolGrades: 9-12Distance: 0.9 mi
Schools provided by the listing agent
- Elementary: Wren Hollow Elem.
- Middle: South Middle
- High: Parkway South High
Source: MARIS. This data may not be complete. We recommend contacting the local school district to confirm school assignments for this home.
Sell for more on Zillow
Get a Zillow Showcase℠ listing at no additional cost and you could sell for .
$166,800
2% more+$3,336
With Zillow Showcase(estimated)$170,136


