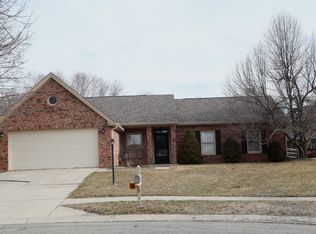Sold
$385,000
7591 Meadow Ridge Dr, Fishers, IN 46038
4beds
2,046sqft
Residential, Single Family Residence
Built in 1989
10,018.8 Square Feet Lot
$388,100 Zestimate®
$188/sqft
$2,274 Estimated rent
Home value
$388,100
$365,000 - $411,000
$2,274/mo
Zestimate® history
Loading...
Owner options
Explore your selling options
What's special
From the moment you step through the beautiful new front door, this property makes you feel at home! It has been updated within the last few years including windows, roof, LVP & carpet. Mechanicals are all updated as well so no worries there - HVAC: 2 year old, Water heater: 5 years old, water softener: 3 months. The master bedroom and bath went through an extensive remodel recently making it a wonderful retreat! Kitchen has ample storage with 2 pantries, wood cabinets and a center island. There's a formal dining space as well as room for a kitchen table. All appliances stay! The sunroom is an amazing space for relaxing as looks over the nice size back yard with a 12x12 deck and the cutest storage shed! With new interior paint, this great home is ready to move into!
Zillow last checked: 8 hours ago
Listing updated: April 04, 2025 at 11:20am
Listing Provided by:
Stacey Rohe 765-977-5266,
F.C. Tucker Company
Bought with:
Patrick Tumbarello
F.C. Tucker Company
Source: MIBOR as distributed by MLS GRID,MLS#: 22025365
Facts & features
Interior
Bedrooms & bathrooms
- Bedrooms: 4
- Bathrooms: 3
- Full bathrooms: 2
- 1/2 bathrooms: 1
- Main level bathrooms: 1
Primary bedroom
- Features: Carpet
- Level: Upper
- Area: 224 Square Feet
- Dimensions: 16X14
Bedroom 2
- Features: Carpet
- Level: Upper
- Area: 143 Square Feet
- Dimensions: 13X11
Bedroom 3
- Features: Carpet
- Level: Upper
- Area: 156 Square Feet
- Dimensions: 13X12
Bedroom 4
- Features: Vinyl Plank
- Level: Upper
- Area: 99 Square Feet
- Dimensions: 11X09
Dining room
- Features: Carpet
- Level: Main
- Area: 132 Square Feet
- Dimensions: 12X11
Family room
- Features: Carpet
- Level: Main
- Area: 221 Square Feet
- Dimensions: 17X13
Kitchen
- Features: Vinyl Plank
- Level: Main
- Area: 204 Square Feet
- Dimensions: 17X12
Laundry
- Features: Vinyl
- Level: Upper
- Area: 24 Square Feet
- Dimensions: 06X04
Living room
- Features: Carpet
- Level: Main
- Area: 195 Square Feet
- Dimensions: 15X13
Sun room
- Features: Carpet
- Level: Main
- Area: 192 Square Feet
- Dimensions: 12x16
Heating
- Electric, Heat Pump
Cooling
- Has cooling: Yes
Appliances
- Included: Dishwasher, Disposal, Kitchen Exhaust, Electric Oven, Range Hood, Refrigerator, Electric Water Heater
- Laundry: Laundry Closet
Features
- Attic Pull Down Stairs, Double Vanity, Bookcases, Vaulted Ceiling(s), Kitchen Island, Entrance Foyer, Ceiling Fan(s), Eat-in Kitchen, Pantry, Walk-In Closet(s)
- Windows: Screens, Windows Thermal
- Has basement: No
- Attic: Pull Down Stairs
- Number of fireplaces: 1
- Fireplace features: Family Room
Interior area
- Total structure area: 2,046
- Total interior livable area: 2,046 sqft
Property
Parking
- Total spaces: 2
- Parking features: Attached
- Attached garage spaces: 2
Features
- Levels: Two
- Stories: 2
- Patio & porch: Glass Enclosed
- Exterior features: Gutter Guards
Lot
- Size: 10,018 sqft
- Features: Rural - Subdivision, Mature Trees
Details
- Additional structures: Storage
- Parcel number: 291401301031000006
- Horse amenities: None
Construction
Type & style
- Home type: SingleFamily
- Architectural style: Traditional
- Property subtype: Residential, Single Family Residence
Materials
- Vinyl Siding
- Foundation: Slab
Condition
- Updated/Remodeled
- New construction: No
- Year built: 1989
Utilities & green energy
- Water: Municipal/City
Community & neighborhood
Location
- Region: Fishers
- Subdivision: Berkley Grove
HOA & financial
HOA
- Has HOA: Yes
- HOA fee: $275 annually
- Services included: Insurance, Maintenance, Snow Removal, Trash
Price history
| Date | Event | Price |
|---|---|---|
| 4/3/2025 | Sold | $385,000+1.4%$188/sqft |
Source: | ||
| 3/10/2025 | Pending sale | $379,500$185/sqft |
Source: | ||
| 3/6/2025 | Listed for sale | $379,500$185/sqft |
Source: | ||
Public tax history
| Year | Property taxes | Tax assessment |
|---|---|---|
| 2024 | $3,648 +1.7% | $336,200 +4.2% |
| 2023 | $3,589 +23.8% | $322,700 +5.7% |
| 2022 | $2,898 +9.5% | $305,200 +24% |
Find assessor info on the county website
Neighborhood: 46038
Nearby schools
GreatSchools rating
- 8/10Fishers Elementary SchoolGrades: PK-4Distance: 1.1 mi
- 7/10Riverside Jr HighGrades: 7-8Distance: 1.7 mi
- 10/10Fishers High SchoolGrades: 9-12Distance: 4 mi
Schools provided by the listing agent
- Elementary: Fishers Elementary School
- Middle: Riverside Junior High
- High: Fishers High School
Source: MIBOR as distributed by MLS GRID. This data may not be complete. We recommend contacting the local school district to confirm school assignments for this home.
Get a cash offer in 3 minutes
Find out how much your home could sell for in as little as 3 minutes with a no-obligation cash offer.
Estimated market value$388,100
Get a cash offer in 3 minutes
Find out how much your home could sell for in as little as 3 minutes with a no-obligation cash offer.
Estimated market value
$388,100
