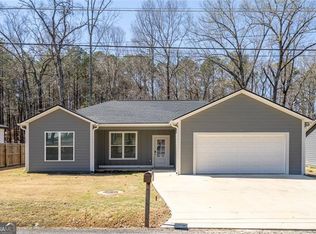Closed
$365,000
7593 Alabama Hwy SW, Rome, GA 30165
4beds
2,134sqft
Single Family Residence
Built in 1918
4.5 Acres Lot
$358,900 Zestimate®
$171/sqft
$1,965 Estimated rent
Home value
$358,900
$309,000 - $416,000
$1,965/mo
Zestimate® history
Loading...
Owner options
Explore your selling options
What's special
Charming renovated home on 4.5 beautiful acres. The home has 9' ceilings and beautiful hardwood flooring on both floors. The home is rumored to be a Sears catalog home that is still in the original floorplan. All systems have been updated to include windows, plumbing, electrical & metal roof. Behind the house is a large freestanding 36'x28' shop with power, water and H/A. Shop also has two 15'x36' covered side bays. Spring provides year round cold water. This is a special property.
Zillow last checked: 8 hours ago
Listing updated: August 09, 2024 at 06:01am
Listed by:
Jim Harrington Jr 706-346-0208,
Hardy Realty & Development Company
Bought with:
Elizabeth Graham, 439474
Hardy Realty & Development Company
Source: GAMLS,MLS#: 10316037
Facts & features
Interior
Bedrooms & bathrooms
- Bedrooms: 4
- Bathrooms: 2
- Full bathrooms: 2
- Main level bathrooms: 1
- Main level bedrooms: 1
Heating
- Central
Cooling
- Central Air
Appliances
- Included: Cooktop, Dishwasher, Electric Water Heater, Oven
- Laundry: Mud Room
Features
- High Ceilings, Master On Main Level, Walk-In Closet(s)
- Flooring: Hardwood, Laminate
- Basement: Crawl Space
- Number of fireplaces: 1
- Fireplace features: Family Room, Masonry
Interior area
- Total structure area: 2,134
- Total interior livable area: 2,134 sqft
- Finished area above ground: 2,134
- Finished area below ground: 0
Property
Parking
- Total spaces: 3
- Parking features: Carport, Kitchen Level
- Has carport: Yes
Features
- Levels: Two
- Stories: 2
- Patio & porch: Porch
Lot
- Size: 4.50 Acres
- Features: Level, Open Lot, Private, Sloped
- Residential vegetation: Grassed
Details
- Additional structures: Workshop
- Parcel number: C13 039
Construction
Type & style
- Home type: SingleFamily
- Architectural style: Country/Rustic
- Property subtype: Single Family Residence
Materials
- Aluminum Siding
- Roof: Metal
Condition
- Resale
- New construction: No
- Year built: 1918
Utilities & green energy
- Electric: 220 Volts
- Sewer: Septic Tank
- Water: Private
- Utilities for property: Cable Available, Electricity Available, High Speed Internet
Community & neighborhood
Security
- Security features: Smoke Detector(s)
Community
- Community features: None
Location
- Region: Rome
- Subdivision: other
Other
Other facts
- Listing agreement: Exclusive Right To Sell
- Listing terms: Cash,Conventional,FHA,USDA Loan,VA Loan
Price history
| Date | Event | Price |
|---|---|---|
| 7/31/2024 | Sold | $365,000+1.7%$171/sqft |
Source: | ||
| 7/12/2024 | Pending sale | $359,000$168/sqft |
Source: | ||
| 6/10/2024 | Listed for sale | $359,000$168/sqft |
Source: | ||
Public tax history
| Year | Property taxes | Tax assessment |
|---|---|---|
| 2025 | $3,691 +123.1% | $128,869 +72.8% |
| 2024 | $1,655 +2% | $74,585 +4.2% |
| 2023 | $1,622 +11.9% | $71,560 +20.3% |
Find assessor info on the county website
Neighborhood: 30165
Nearby schools
GreatSchools rating
- 8/10Coosa Middle SchoolGrades: 5-7Distance: 5.1 mi
- 7/10Coosa High SchoolGrades: 8-12Distance: 5.1 mi
- 6/10Alto Park Elementary SchoolGrades: PK-4Distance: 9.2 mi
Schools provided by the listing agent
- Elementary: Alto Park
- Middle: Coosa
- High: Coosa
Source: GAMLS. This data may not be complete. We recommend contacting the local school district to confirm school assignments for this home.
Get pre-qualified for a loan
At Zillow Home Loans, we can pre-qualify you in as little as 5 minutes with no impact to your credit score.An equal housing lender. NMLS #10287.
