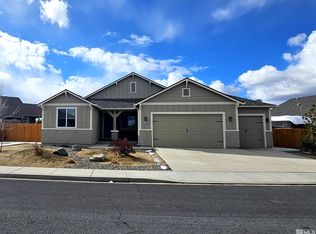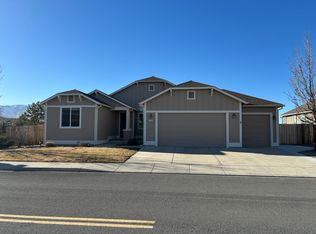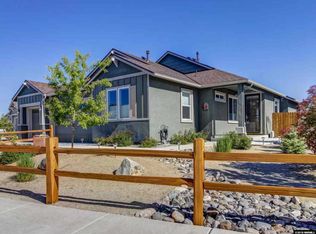Closed
$612,000
7595 Jonquil Ct, Reno, NV 89506
3beds
1,782sqft
Single Family Residence
Built in 2015
0.27 Acres Lot
$612,400 Zestimate®
$343/sqft
$2,712 Estimated rent
Home value
$612,400
$557,000 - $674,000
$2,712/mo
Zestimate® history
Loading...
Owner options
Explore your selling options
What's special
Mountain Views. Modern Comfort. Effortless Living. Step inside and feel the warmth of a space designed for both relaxation and entertaining. Natural light fills the open layout, creating a welcoming flow from room to room. The living area centers around a beautiful fireplace, perfect for cozy evenings and gatherings. The kitchen blends style and function with a generous breakfast bar, rich cabinetry, and black appliances. Whether you're cooking a weekday dinner or hosting friends, the seamless connection between spaces makes it easy to enjoy every moment. The primary suite offers a private retreat with a jetted tub, separate shower, double sinks, and massive walk-in closet. Outdoors, unwind under the covered patio or beneath the gazebo while taking in peaceful desert and mountain views. The incredibly well landscaped corner lot includes automatic drip systems, two gated RV parking areas, and a large powered storage shed. The three-car garage features overhead shelving for organized storage and extra space. Schedule your tour today and experience this home for yourself.
Zillow last checked: 8 hours ago
Listing updated: November 21, 2025 at 11:23pm
Listed by:
Bradley Berger S.179932 775-369-9990,
eXp Realty, LLC
Bought with:
Angela Kluck, S.187558
RE/MAX Professionals-Sparks
Source: NNRMLS,MLS#: 250056608
Facts & features
Interior
Bedrooms & bathrooms
- Bedrooms: 3
- Bathrooms: 2
- Full bathrooms: 2
Heating
- Forced Air, Natural Gas
Cooling
- Central Air
Appliances
- Included: Dishwasher, Disposal, Microwave
- Laundry: Cabinets, Laundry Area, Laundry Room, Washer Hookup
Features
- Breakfast Bar, Ceiling Fan(s), High Ceilings, Master Downstairs, Walk-In Closet(s)
- Flooring: Carpet, Ceramic Tile, Vinyl
- Windows: Blinds, Double Pane Windows, Vinyl Frames, Window Coverings
- Number of fireplaces: 1
- Fireplace features: Gas, Gas Log
- Common walls with other units/homes: No Common Walls
Interior area
- Total structure area: 1,782
- Total interior livable area: 1,782 sqft
Property
Parking
- Total spaces: 3
- Parking features: Additional Parking, Garage, Garage Door Opener, Parking Pad, RV Access/Parking
- Garage spaces: 3
Features
- Levels: One
- Stories: 1
- Patio & porch: Patio
- Exterior features: None
- Pool features: None
- Spa features: None
- Fencing: Back Yard
- Has view: Yes
- View description: Desert, Mountain(s)
Lot
- Size: 0.27 Acres
- Features: Corner Lot, Landscaped, Level, Sprinklers In Front, Sprinklers In Rear
Details
- Additional structures: Gazebo, Outbuilding, Shed(s), Storage
- Parcel number: 50265106
- Zoning: Sf3
Construction
Type & style
- Home type: SingleFamily
- Property subtype: Single Family Residence
Materials
- Stucco
- Foundation: Crawl Space
- Roof: Composition,Pitched,Shingle
Condition
- New construction: No
- Year built: 2015
Utilities & green energy
- Sewer: Public Sewer
- Water: Public
- Utilities for property: Cable Connected, Electricity Connected, Internet Connected, Natural Gas Connected, Phone Connected, Sewer Connected, Water Connected, Cellular Coverage, Underground Utilities, Water Meter Installed
Community & neighborhood
Security
- Security features: Security System Owned, Smoke Detector(s)
Location
- Region: Reno
- Subdivision: Golden Highlands Phase 7
HOA & financial
HOA
- Has HOA: Yes
- HOA fee: $65 quarterly
- Amenities included: Landscaping, Maintenance Grounds, Management
- Services included: Maintenance Grounds
- Association name: North Valley Hills
Other
Other facts
- Listing terms: Cash,Conventional,FHA,VA Loan
Price history
| Date | Event | Price |
|---|---|---|
| 12/5/2025 | Listing removed | $2,750$2/sqft |
Source: Zillow Rentals Report a problem | ||
| 11/21/2025 | Sold | $612,000-2.1%$343/sqft |
Source: | ||
| 11/20/2025 | Listed for rent | $2,750$2/sqft |
Source: Zillow Rentals Report a problem | ||
| 10/16/2025 | Contingent | $624,900$351/sqft |
Source: | ||
| 10/2/2025 | Listed for sale | $624,900-2.3%$351/sqft |
Source: | ||
Public tax history
| Year | Property taxes | Tax assessment |
|---|---|---|
| 2025 | $4,246 +3% | $137,096 +3.1% |
| 2024 | $4,122 +3% | $132,924 +0.9% |
| 2023 | $4,001 +7.1% | $131,773 +20.7% |
Find assessor info on the county website
Neighborhood: Panther Valley
Nearby schools
GreatSchools rating
- 4/10Alice L Smith Elementary SchoolGrades: PK-6Distance: 1.1 mi
- 3/10William O'brien Middle SchoolGrades: 6-8Distance: 3.6 mi
- 2/10North Valleys High SchoolGrades: 9-12Distance: 0.6 mi
Schools provided by the listing agent
- Elementary: Smith, Alice
- Middle: OBrien
- High: North Valleys
Source: NNRMLS. This data may not be complete. We recommend contacting the local school district to confirm school assignments for this home.
Get a cash offer in 3 minutes
Find out how much your home could sell for in as little as 3 minutes with a no-obligation cash offer.
Estimated market value$612,400
Get a cash offer in 3 minutes
Find out how much your home could sell for in as little as 3 minutes with a no-obligation cash offer.
Estimated market value
$612,400


