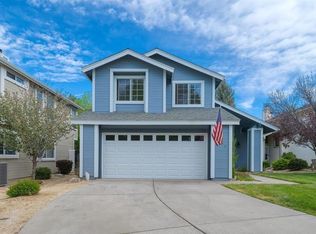Closed
$570,000
7595 Whimbleton Way, Reno, NV 89511
3beds
1,684sqft
Single Family Residence
Built in 1991
2,613.6 Square Feet Lot
$573,900 Zestimate®
$338/sqft
$2,657 Estimated rent
Home value
$573,900
$522,000 - $631,000
$2,657/mo
Zestimate® history
Loading...
Owner options
Explore your selling options
What's special
Crystal Shores Home ~ Step inside this lovely home and you are greeted by soaring ceilings and high windows that fill the space with natural light. The tiled entry leads into the formal living room complete with double sided fireplace. Just steps away is the dining area and the kitchen, updated with granite and stainless appliances. The bedrooms are located on the upper level for the ultimate in privacy. The primary suite overlooks the back yard and the bath has a tiled, walk-in shower and walk-in closet., The secondary bedrooms are on opposite sides of the home and are connected by a bathroom with a tub/shower. The laundry room is on this level too! The generous landing at the top of the stairs and has additional storage. Just out the back slider you find yourself on the large deck, perfectly sized for gatherings. The private backyard is complete with grassy area, planting areas and mature trees. This community features additional parking, a pool, tennis courts, RV Storage lovely green space and maintains the front yard landscaping. This location is so convenient to shopping, commuting and entertainment.
Zillow last checked: 8 hours ago
Listing updated: May 14, 2025 at 03:27pm
Listed by:
Kathleen Knuf Felte S.59688 775-741-5961,
Ferrari-Lund Real Estate Reno,
Amelia Brush S.174614 775-560-7641,
Ferrari-Lund Real Estate Reno
Bought with:
Kristina Aguila, S.174164
Ferrari-Lund Real Estate Reno
Source: NNRMLS,MLS#: 250002049
Facts & features
Interior
Bedrooms & bathrooms
- Bedrooms: 3
- Bathrooms: 3
- Full bathrooms: 2
- 1/2 bathrooms: 1
Heating
- Forced Air, Natural Gas
Cooling
- Central Air, Refrigerated
Appliances
- Included: Dishwasher, Disposal, Gas Range, Microwave, Refrigerator
- Laundry: Cabinets, Laundry Area, Laundry Room, Shelves
Features
- Breakfast Bar, High Ceilings, Smart Thermostat, Walk-In Closet(s)
- Flooring: Carpet, Ceramic Tile, Laminate
- Windows: Blinds, Double Pane Windows, Vinyl Frames
- Has basement: No
- Number of fireplaces: 1
Interior area
- Total structure area: 1,684
- Total interior livable area: 1,684 sqft
Property
Parking
- Total spaces: 2
- Parking features: Attached, Garage Door Opener
- Attached garage spaces: 2
Features
- Stories: 2
- Patio & porch: Deck
- Exterior features: None
- Fencing: Back Yard
- Has view: Yes
- View description: Mountain(s), Trees/Woods
Lot
- Size: 2,613 sqft
- Features: Landscaped, Level, Sprinklers In Front, Sprinklers In Rear
Details
- Parcel number: 04322168
- Zoning: SF3
Construction
Type & style
- Home type: SingleFamily
- Property subtype: Single Family Residence
Materials
- Wood Siding
- Foundation: Crawl Space
- Roof: Composition,Pitched,Shingle
Condition
- Year built: 1991
Utilities & green energy
- Sewer: Public Sewer
- Water: Public
- Utilities for property: Cable Available, Electricity Available, Internet Available, Natural Gas Available, Phone Available, Sewer Available, Water Available, Cellular Coverage, Water Meter Installed
Community & neighborhood
Security
- Security features: Keyless Entry, Smoke Detector(s)
Location
- Region: Reno
- Subdivision: Country Estates 7
HOA & financial
HOA
- Has HOA: Yes
- HOA fee: $250 monthly
- Amenities included: Landscaping, Maintenance Grounds, Parking, Pool, Tennis Court(s)
Other
Other facts
- Listing terms: 1031 Exchange,Cash,Conventional,FHA,VA Loan
Price history
| Date | Event | Price |
|---|---|---|
| 4/7/2025 | Sold | $570,000-5%$338/sqft |
Source: | ||
| 3/7/2025 | Pending sale | $600,000$356/sqft |
Source: | ||
| 2/21/2025 | Listed for sale | $600,000+16.5%$356/sqft |
Source: | ||
| 6/25/2020 | Sold | $515,000$306/sqft |
Source: | ||
| 5/16/2020 | Listed for sale | $515,000+32.2%$306/sqft |
Source: LeMond Realty #200006199 Report a problem | ||
Public tax history
| Year | Property taxes | Tax assessment |
|---|---|---|
| 2025 | $2,401 +3% | $85,684 -0.2% |
| 2024 | $2,332 +3% | $85,821 +3.3% |
| 2023 | $2,265 +8% | $83,066 +19.4% |
Find assessor info on the county website
Neighborhood: West Huffaker
Nearby schools
GreatSchools rating
- 5/10Huffaker Elementary SchoolGrades: PK-5Distance: 1.3 mi
- 1/10Edward L Pine Middle SchoolGrades: 6-8Distance: 1.7 mi
- 7/10Reno High SchoolGrades: 9-12Distance: 4.8 mi
Schools provided by the listing agent
- Elementary: Huffaker
- Middle: Pine
- High: Reno
Source: NNRMLS. This data may not be complete. We recommend contacting the local school district to confirm school assignments for this home.
Get a cash offer in 3 minutes
Find out how much your home could sell for in as little as 3 minutes with a no-obligation cash offer.
Estimated market value
$573,900
