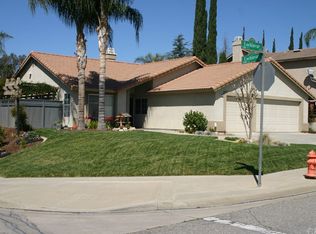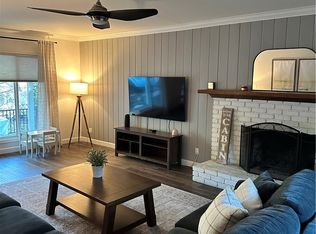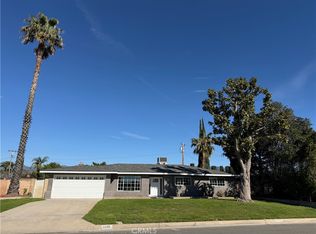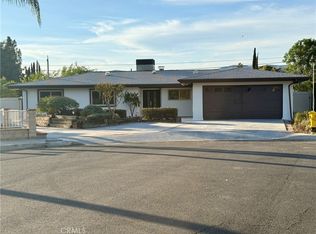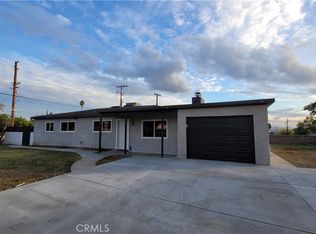A charming Highland residence offering comfort, convenience, and a desirable Southern California lifestyle. This well-maintained home features a spacious layout with inviting living areas, a functional kitchen, and comfortable bedrooms, making it ideal for both everyday living and entertaining. The outdoor space provides plenty of room to relax, garden, or enjoy gatherings with family and friends. Located in the foothills of the San Bernardino Mountains, this property benefits from its prime location. Families will appreciate access to quality schools within the Redlands Unified School District, including Cram Elementary, Beattie Middle, and Redlands East Valley High School, all known for strong academics and community involvement. Shopping, dining, and daily conveniences are conveniently located nearby. Just minutes away, you'll find Highland Grove Shopping Center, East Highland Village Center, and a variety of local restaurants, grocery stores, and services. For larger retail and entertainment options, Citrus Plaza and Mountain Grove in Redlands are just a short drive away. Commuters will love the easy freeway access-Interstate 210 is nearby, connecting you quickly to San Bernardino, Redlands, and beyond. Whether you're heading to work, school, or a weekend adventure, this home
Pending
$689,999
7597 Cram Rd, Highland, CA 92346
4beds
1,692sqft
Est.:
Single Family Residence
Built in 1996
10,624.28 Square Feet Lot
$-- Zestimate®
$408/sqft
$-- HOA
What's special
- 33 days |
- 70 |
- 1 |
Zillow last checked: 8 hours ago
Listing updated: November 19, 2025 at 01:15pm
Listed by:
Gustavo Lembo,
Exp Realty Of Southern Ca. Inc
Source: eXp Realty,MLS#: CRIG25226154
Facts & features
Interior
Bedrooms & bathrooms
- Bedrooms: 4
- Bathrooms: 2
- Full bathrooms: 2
Heating
- Solar, Central
Cooling
- Central Air
Appliances
- Included: Dishwasher, Microwave, Free-Standing Range, Water Filter System, Water Softener
- Laundry: Laundry Room
Features
- Updated Kitchen, Energy Star Lighting
- Flooring: Laminate, Tile
- Has fireplace: No
- Fireplace features: None
Interior area
- Total structure area: 1,692
- Total interior livable area: 1,692 sqft
Property
Parking
- Total spaces: 2
- Parking features: Attached
- Garage spaces: 2
Features
- Stories: 1
- Exterior features: Lighting, Front Yard, Sprinklers Front, Other
- Pool features: None
- Has view: Yes
- View description: Hills, Panoramic
Lot
- Size: 10,624.28 Square Feet
- Features: Corner Lot, Other, Landscaped, Street Light(s), Sprinklers In Rear
Details
- Parcel number: 1210131150000
- Other equipment: Other
Construction
Type & style
- Home type: SingleFamily
- Architectural style: Contemporary, Modern/High Tech
- Property subtype: Single Family Residence
Materials
- Other
- Foundation: Other
- Roof: Tile
Condition
- Year built: 1996
Utilities & green energy
- Sewer: Public Sewer
- Water: Public
- Utilities for property: Cable Available, Natural Gas Connected
Green energy
- Energy generation: Solar
Community & HOA
HOA
- Has HOA: No
- Amenities included: Dog Park
Location
- Region: Highland
Financial & listing details
- Price per square foot: $408/sqft
- Tax assessed value: $423,613
- Annual tax amount: $6,476
- Date on market: 12/23/2025
Estimated market value
Not available
Estimated sales range
Not available
$3,252/mo
Price history
Price history
| Date | Event | Price |
|---|---|---|
| 12/23/2025 | Pending sale | $689,999+0.7%$408/sqft |
Source: eXp Realty #CRIG25226154 Report a problem | ||
| 11/29/2025 | Listing removed | $3,300$2/sqft |
Source: Zillow Rentals Report a problem | ||
| 11/19/2025 | Listed for rent | $3,300$2/sqft |
Source: Zillow Rentals Report a problem | ||
| 11/14/2025 | Sold | $685,000-0.7%$405/sqft |
Source: | ||
| 10/13/2025 | Pending sale | $689,999$408/sqft |
Source: | ||
Public tax history
Public tax history
| Year | Property taxes | Tax assessment |
|---|---|---|
| 2025 | $6,476 +6.2% | $423,613 +2% |
| 2024 | $6,100 +0.3% | $415,307 +2% |
| 2023 | $6,080 +1.6% | $407,164 +2% |
Find assessor info on the county website
BuyAbility℠ payment
Est. payment
$4,252/mo
Principal & interest
$3361
Property taxes
$650
Home insurance
$241
Climate risks
Neighborhood: 92346
Nearby schools
GreatSchools rating
- 7/10Arroyo Verde Elementary SchoolGrades: K-5Distance: 0.6 mi
- 5/10Beattie Middle SchoolGrades: 6-8Distance: 1.2 mi
- 8/10Citrus Valley High SchoolGrades: 9-12Distance: 2.8 mi
