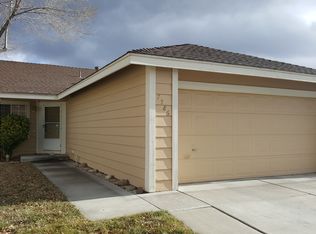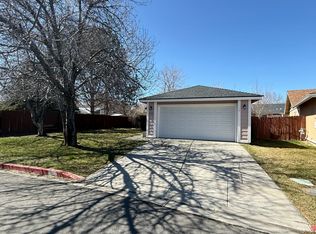Closed
$474,000
7598 Devonshire Ln, Reno, NV 89511
3beds
1,049sqft
Single Family Residence
Built in 1993
2,613.6 Square Feet Lot
$475,400 Zestimate®
$452/sqft
$2,188 Estimated rent
Home value
$475,400
$452,000 - $499,000
$2,188/mo
Zestimate® history
Loading...
Owner options
Explore your selling options
What's special
Introducing your dream home nestled in the heart of south Reno! This meticulously maintained residence offers the perfect blend of convenience and tranquility. Situated mere moments from shopping centers and delectable dining options, close proximity to two lush parks and the scenic Bartley Ranch trail, outdoor enthusiasts and urban explorers alike will delight in endless possibilities. Commuting is a breeze with easy access to the highway. Zoned for the highly sought-after Reno High School., Step inside to discover a haven of comfort and style, boasting high ceilings and an abundance of natural light that creates an inviting atmosphere throughout. Admire the newly installed shutters that enhance both privacy and aesthetics. This home features a convenient jack & jill bathroom, catering to both practicality and privacy. The backyard is enveloped by mature landscaping including Asian Pear, Granny Smith apple trees along with fragrant rose bushes, offers an idyllic retreat for gatherings or moments of relaxation. Whether you're enjoying a quiet evening indoors or entertaining guests in the backyard, this residence promises a lifestyle of ease and sophistication!
Zillow last checked: 8 hours ago
Listing updated: May 14, 2025 at 04:11am
Listed by:
Brooke Brocking S.182104,
Hive Real Estate Collective
Bought with:
Maureen Williams, S.179757
Chase International-Damonte
Source: NNRMLS,MLS#: 240001452
Facts & features
Interior
Bedrooms & bathrooms
- Bedrooms: 3
- Bathrooms: 2
- Full bathrooms: 2
Heating
- Forced Air, Natural Gas
Cooling
- Central Air, Refrigerated
Appliances
- Included: Dishwasher, Disposal, Dryer, Electric Oven, Electric Range, Microwave, Refrigerator, Washer
- Laundry: Cabinets, Laundry Area, Laundry Room
Features
- Ceiling Fan(s), High Ceilings
- Flooring: Carpet, Laminate
- Windows: Blinds, Double Pane Windows, Drapes, Rods, Vinyl Frames
- Has basement: No
- Has fireplace: No
Interior area
- Total structure area: 1,049
- Total interior livable area: 1,049 sqft
Property
Parking
- Total spaces: 2
- Parking features: Attached, Garage Door Opener
- Attached garage spaces: 2
Features
- Stories: 1
- Patio & porch: Patio
- Exterior features: None
- Fencing: Back Yard,Full
Lot
- Size: 2,613 sqft
- Features: Common Area, Corner Lot, Landscaped, Level, Sprinklers In Front, Sprinklers In Rear
Details
- Parcel number: 04327113
- Zoning: Sf3
Construction
Type & style
- Home type: SingleFamily
- Property subtype: Single Family Residence
Materials
- Wood Siding
- Foundation: Crawl Space
- Roof: Composition,Shingle
Condition
- Year built: 1993
Utilities & green energy
- Sewer: Public Sewer
- Water: Public
- Utilities for property: Cable Available, Electricity Available, Internet Available, Natural Gas Available, Phone Available, Sewer Available, Water Available, Cellular Coverage
Community & neighborhood
Security
- Security features: Smoke Detector(s)
Location
- Region: Reno
- Subdivision: Country Estates 2
HOA & financial
HOA
- Has HOA: Yes
- HOA fee: $85 monthly
- Amenities included: Parking
- Services included: Snow Removal
Other
Other facts
- Listing terms: 1031 Exchange,Cash,Conventional,FHA,VA Loan
Price history
| Date | Event | Price |
|---|---|---|
| 3/8/2024 | Sold | $474,000+1.1%$452/sqft |
Source: | ||
| 2/16/2024 | Pending sale | $469,000$447/sqft |
Source: | ||
| 2/13/2024 | Listed for sale | $469,000+244.9%$447/sqft |
Source: | ||
| 10/28/2010 | Sold | $136,000-4.2%$130/sqft |
Source: Public Record Report a problem | ||
| 9/2/2010 | Price change | $141,900-2.1%$135/sqft |
Source: Ferrari-Lund Real Estate #100007409 Report a problem | ||
Public tax history
| Year | Property taxes | Tax assessment |
|---|---|---|
| 2025 | $1,782 +7.8% | $72,735 +0.3% |
| 2024 | $1,653 +2.9% | $72,538 +3.2% |
| 2023 | $1,605 +3.1% | $70,309 +19.3% |
Find assessor info on the county website
Neighborhood: West Huffaker
Nearby schools
GreatSchools rating
- 5/10Huffaker Elementary SchoolGrades: PK-5Distance: 1.3 mi
- 1/10Edward L Pine Middle SchoolGrades: 6-8Distance: 1.5 mi
- 7/10Reno High SchoolGrades: 9-12Distance: 4.6 mi
Schools provided by the listing agent
- Elementary: Huffaker
- Middle: Pine
- High: Reno
Source: NNRMLS. This data may not be complete. We recommend contacting the local school district to confirm school assignments for this home.
Get a cash offer in 3 minutes
Find out how much your home could sell for in as little as 3 minutes with a no-obligation cash offer.
Estimated market value
$475,400
Get a cash offer in 3 minutes
Find out how much your home could sell for in as little as 3 minutes with a no-obligation cash offer.
Estimated market value
$475,400

