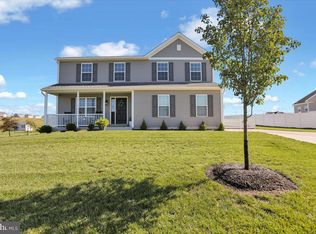The Celia is a modern floor plan that offers a desirable open-concept, as well as some of the features that meet today?s lifestyle. Upon entering into the bright, open two-story foyer, you?ll immediately notice a formal living room and dining room. Moving forward, you?ll find a coat closet before entering the large family room with the option for a future fireplace. A complete open concept exists between the family room and breakfast/kitchen area, which offers an island and large pantry. There is an additional entrance into a mud room with easy access to the powder room and laundry area with laundry tub, as well as a large coat closet. Upstairs in the master retreat you will find a large master with an en-suite bathroom featuring a soaking tub, separate shower, linen closet, and a double vanity. There is also a spacious walk-in closet, large enough to hold even the largest, most enviable wardrobe. Upstairs there are three more bedrooms, with a hall bath as well. The full basement also provides the option for a future half-bath!
This property is off market, which means it's not currently listed for sale or rent on Zillow. This may be different from what's available on other websites or public sources.
