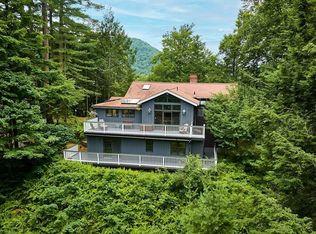Sold for $235,000
$235,000
76 Ashfield Rd, Shelburne Falls, MA 01370
5beds
1,986sqft
Single Family Residence
Built in 1900
0.7 Acres Lot
$348,300 Zestimate®
$118/sqft
$2,948 Estimated rent
Home value
$348,300
$303,000 - $394,000
$2,948/mo
Zestimate® history
Loading...
Owner options
Explore your selling options
What's special
Long a beloved feature of Buckland, the iconic “Lightening Splitter” is on the market for the first time since 1983! The house has 5 bedrooms (one has a passthrough to an additional room that can’t be counted as a bedroom, but could be a great nursery, office, or study), 2 full baths, great room, dining room, and living room. There are also options for a first-floor bedroom. So many closets! Also has large 3-season porch, cement patio, and detached 2 car garage with shop, all on 3/4 acre. Wood floors throughout. This beloved landmark needs some serious TLC and is being sold as-is by the estate. You can do a complete gut to bring it back to its former glory, or live in it and make it yours little by little. Nestled in the picturesque hills of Franklin County between upper Buckland and Shelburne Falls.
Zillow last checked: 8 hours ago
Listing updated: April 01, 2024 at 12:29pm
Listed by:
Michael Seward 413-531-7129,
Michael Seward Real Estate 413-531-7129
Bought with:
Monique Gagnon
William Raveis R.E. & Home Services
Source: MLS PIN,MLS#: 73157799
Facts & features
Interior
Bedrooms & bathrooms
- Bedrooms: 5
- Bathrooms: 2
- Full bathrooms: 2
Primary bedroom
- Features: Flooring - Wood
- Level: Second
Bedroom 2
- Features: Flooring - Wood
- Level: Second
Bedroom 3
- Features: Flooring - Wood
- Level: Second
Bedroom 4
- Features: Flooring - Wood
- Level: Third
Bedroom 5
- Features: Flooring - Wood
- Level: Third
Primary bathroom
- Features: No
Bathroom 1
- Level: First
Bathroom 2
- Level: Second
Dining room
- Features: Flooring - Wood
- Level: First
Family room
- Features: Flooring - Wood
- Level: First
Kitchen
- Level: First
Living room
- Features: Flooring - Wood
- Level: First
Heating
- Forced Air, Electric, Propane
Cooling
- None
Appliances
- Laundry: First Floor, Washer Hookup
Features
- Flooring: Wood
- Basement: Interior Entry,Dirt Floor
- Has fireplace: No
Interior area
- Total structure area: 1,986
- Total interior livable area: 1,986 sqft
Property
Parking
- Total spaces: 6
- Parking features: Detached, Paved Drive, Off Street
- Garage spaces: 2
- Uncovered spaces: 4
Features
- Patio & porch: Screened
- Exterior features: Porch - Screened
Lot
- Size: 0.70 Acres
- Features: Level
Details
- Parcel number: 4059228
- Zoning: R
Construction
Type & style
- Home type: SingleFamily
- Architectural style: Antique,Gothic Revival,Other (See Remarks)
- Property subtype: Single Family Residence
Materials
- Frame
- Foundation: Stone
- Roof: Shingle
Condition
- Year built: 1900
Utilities & green energy
- Electric: Circuit Breakers
- Sewer: Private Sewer
- Water: Private
- Utilities for property: for Electric Oven, Washer Hookup
Community & neighborhood
Community
- Community features: House of Worship, Public School
Location
- Region: Shelburne Falls
Other
Other facts
- Listing terms: Contract
- Road surface type: Paved
Price history
| Date | Event | Price |
|---|---|---|
| 4/1/2024 | Sold | $235,000-9.6%$118/sqft |
Source: MLS PIN #73157799 Report a problem | ||
| 11/22/2023 | Contingent | $259,900$131/sqft |
Source: MLS PIN #73157799 Report a problem | ||
| 10/23/2023 | Price change | $259,900-5.5%$131/sqft |
Source: MLS PIN #73157799 Report a problem | ||
| 10/2/2023 | Price change | $275,000-8.3%$138/sqft |
Source: MLS PIN #73157799 Report a problem | ||
| 9/11/2023 | Listed for sale | $299,900$151/sqft |
Source: MLS PIN #73157799 Report a problem | ||
Public tax history
| Year | Property taxes | Tax assessment |
|---|---|---|
| 2025 | $4,369 +2.2% | $257,900 +5.9% |
| 2024 | $4,276 +13.5% | $243,500 +9.5% |
| 2023 | $3,767 +0.9% | $222,400 |
Find assessor info on the county website
Neighborhood: 01370
Nearby schools
GreatSchools rating
- 5/10Buckland-Shelburne RegionalGrades: PK-6Distance: 1.8 mi
- 4/10Mohawk Trail Regional High SchoolGrades: 7-12Distance: 0.8 mi

Get pre-qualified for a loan
At Zillow Home Loans, we can pre-qualify you in as little as 5 minutes with no impact to your credit score.An equal housing lender. NMLS #10287.
