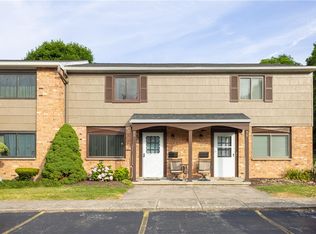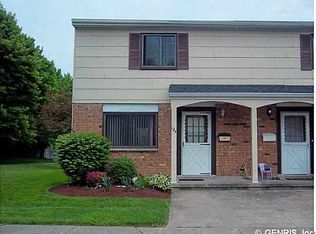Closed
$155,000
76 Autumn Chapel Way, Rochester, NY 14624
2beds
1,164sqft
Townhouse, Condominium
Built in 1972
-- sqft lot
$157,300 Zestimate®
$133/sqft
$1,883 Estimated rent
Maximize your home sale
Get more eyes on your listing so you can sell faster and for more.
Home value
$157,300
$145,000 - $170,000
$1,883/mo
Zestimate® history
Loading...
Owner options
Explore your selling options
What's special
Welcome to 76 Autumn Chapel Way! This adorable end unit condo provides privacy with both location and a fenced in patio. All appliances will remain, including the washer and dryer. The convenient 1st floor laundry room provides additional storage as an added bonus. Updates from 2024 include the powder room, flooring, 6 panel doors and painting, as well as an updated kitchen. Hot Water tank was replaced in 2023. Microwave excluded. Enjoy the community pool, basketball and tennis. Don't miss out on this MOVE IN READY home!! Open House 8/29 5-6 pm & 9/1 11 am-Noon. Delayed Negotiations on 9/3 at 5:00 pm. Updated photos are attached!
Zillow last checked: 8 hours ago
Listing updated: October 24, 2025 at 11:20am
Listed by:
Kelly Pfendler 585-301-8063,
Howard Hanna
Bought with:
Cathy Sarkis, 10401211855
Howard Hanna
Source: NYSAMLSs,MLS#: R1633974 Originating MLS: Rochester
Originating MLS: Rochester
Facts & features
Interior
Bedrooms & bathrooms
- Bedrooms: 2
- Bathrooms: 2
- Full bathrooms: 1
- 1/2 bathrooms: 1
- Main level bathrooms: 1
Heating
- Electric, Baseboard
Cooling
- Wall Unit(s)
Appliances
- Included: Dryer, Dishwasher, Electric Cooktop, Electric Oven, Electric Range, Electric Water Heater, Refrigerator, Washer
- Laundry: Main Level
Features
- Ceiling Fan(s), Separate/Formal Living Room, Living/Dining Room
- Flooring: Carpet, Tile, Varies, Vinyl
- Basement: None
- Has fireplace: No
Interior area
- Total structure area: 1,164
- Total interior livable area: 1,164 sqft
Property
Parking
- Parking features: Assigned, No Garage, Two Spaces
Features
- Levels: Two
- Stories: 2
- Patio & porch: Open, Patio, Porch
- Exterior features: Patio
- Pool features: Association, Community
Lot
- Features: Rectangular, Rectangular Lot, Residential Lot
Details
- Parcel number: 2622001450400003018000
- Special conditions: Standard
Construction
Type & style
- Home type: Condo
- Property subtype: Townhouse, Condominium
Materials
- Brick, Composite Siding
- Roof: Asphalt
Condition
- Resale
- Year built: 1972
Utilities & green energy
- Sewer: Connected
- Water: Connected, Public
- Utilities for property: Cable Available, High Speed Internet Available, Sewer Connected, Water Connected
Community & neighborhood
Location
- Region: Rochester
- Subdivision: Kimberly Condo Estates
HOA & financial
HOA
- HOA fee: $295 monthly
- Amenities included: Basketball Court, Other, Pool, See Remarks, Tennis Court(s)
- Services included: Common Area Maintenance, Common Area Insurance, Maintenance Structure, Sewer, Snow Removal, Trash, Water
- Association name: Realty Performance Group
- Association phone: 585-225-7440
Other
Other facts
- Listing terms: Cash,Conventional
Price history
| Date | Event | Price |
|---|---|---|
| 10/21/2025 | Sold | $155,000+29.3%$133/sqft |
Source: | ||
| 9/4/2025 | Pending sale | $119,900$103/sqft |
Source: | ||
| 8/28/2025 | Listed for sale | $119,900+81.9%$103/sqft |
Source: | ||
| 5/30/2008 | Sold | $65,900+3%$57/sqft |
Source: Public Record Report a problem | ||
| 5/30/2007 | Sold | $64,000+28.3%$55/sqft |
Source: Public Record Report a problem | ||
Public tax history
| Year | Property taxes | Tax assessment |
|---|---|---|
| 2024 | -- | $76,284 +84.7% |
| 2023 | -- | $41,300 |
| 2022 | -- | $41,300 |
Find assessor info on the county website
Neighborhood: 14624
Nearby schools
GreatSchools rating
- 7/10Chestnut Ridge Elementary SchoolGrades: PK-4Distance: 0.7 mi
- 6/10Churchville Chili Middle School 5 8Grades: 5-8Distance: 4 mi
- 8/10Churchville Chili Senior High SchoolGrades: 9-12Distance: 3.8 mi
Schools provided by the listing agent
- District: Churchville-Chili
Source: NYSAMLSs. This data may not be complete. We recommend contacting the local school district to confirm school assignments for this home.

