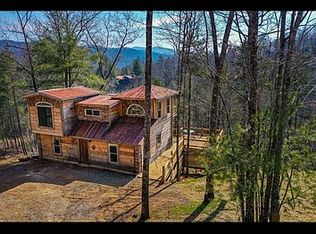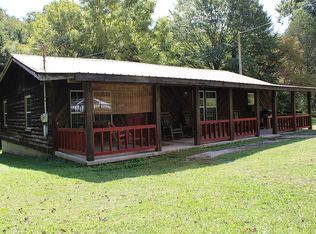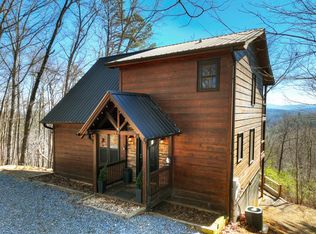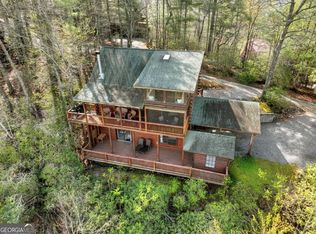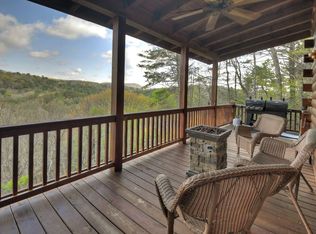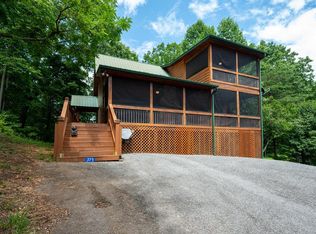Must see cozy creek front log home with wrapped around porch tucked in a private small community but close to downtown Blue Ridge and all that the Tri State area has to offer. This home has enough room for a very large family with three finished floors, a game room, sitting room and two additional rooms all in the basement.
For sale by owner
Price cut: $100K (11/28)
$675,000
76 Bevan Ln E, Blue Ridge, GA 30513
4beds
3,850sqft
Est.:
SingleFamily
Built in 2008
2 Acres Lot
$-- Zestimate®
$175/sqft
$-- HOA
What's special
Sitting roomWrapped around porchThree finished floorsGame room
What the owner loves about this home
This has been a family getaway where we enjoyed many holidays and summers. This could be your perfect getaway or permanent residence. We love the convenient location and how it is close to every thing.
- 75 days |
- 805 |
- 30 |
Listed by:
Property Owner (706) 632-0401
Facts & features
Interior
Bedrooms & bathrooms
- Bedrooms: 4
- Bathrooms: 4
- Full bathrooms: 4
Heating
- Heat pump, Propane / Butane
Cooling
- Central
Appliances
- Included: Dishwasher, Dryer, Garbage disposal, Microwave, Range / Oven, Washer
Features
- Flooring: Tile, Hardwood
- Basement: Finished
- Has fireplace: Yes
Interior area
- Total interior livable area: 3,850 sqft
Property
Parking
- Parking features: Off-street
Features
- Exterior features: Wood
- Has view: Yes
- View description: None
Lot
- Size: 2 Acres
Details
- Parcel number: 00520893H
Construction
Type & style
- Home type: SingleFamily
Materials
- log
- Foundation: Masonry
- Roof: Shake / Shingle
Condition
- New construction: No
- Year built: 2008
Community & HOA
Location
- Region: Blue Ridge
Financial & listing details
- Price per square foot: $175/sqft
- Tax assessed value: $847,288
- Annual tax amount: $3,106
- Date on market: 11/18/2025
Estimated market value
Not available
Estimated sales range
Not available
$4,513/mo
Price history
Price history
| Date | Event | Price |
|---|---|---|
| 11/28/2025 | Price change | $675,000-12.9%$175/sqft |
Source: Owner Report a problem | ||
| 11/18/2025 | Listed for sale | $775,000+11.2%$201/sqft |
Source: Owner Report a problem | ||
| 9/18/2025 | Listing removed | $697,000$181/sqft |
Source: NGBOR #413111 Report a problem | ||
| 7/18/2025 | Price change | $697,000-3.9%$181/sqft |
Source: | ||
| 5/30/2025 | Price change | $725,000-3.3%$188/sqft |
Source: NGBOR #413111 Report a problem | ||
Public tax history
BuyAbility℠ payment
Est. payment
$3,701/mo
Principal & interest
$3251
Home insurance
$236
Property taxes
$214
Climate risks
Neighborhood: 30513
Nearby schools
GreatSchools rating
- 7/10Clear Creek Elementary SchoolGrades: K-5Distance: 14.7 mi
- 8/10Clear Creek Middle SchoolGrades: 6-8Distance: 14.4 mi
- 7/10Gilmer High SchoolGrades: 9-12Distance: 12.7 mi
- Loading
