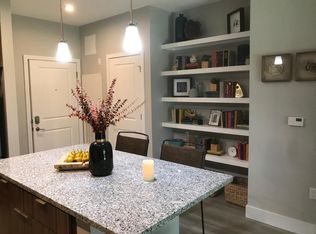Welcome home ~ nothing to do but move right! First floor features a front to back open layout perfect for entertaining. The kitchen includes all updated appliances. Laundry on the first floor and a bonus room currently being used as a 4th bedroom. The second floor features 3 bedrooms with plenty of natural light and closet space in the main bedroom. Two sheds provide additional space for storage and/or work area. Enclosed heated front porch. Fenced in level back yard complete with firepit. Easy to maintain, low cost fuel efficient home. Generator Hook Up. Easy access to routes 3 & 495. Showings start at first Open House on Sunday 1/17 from 12pm-2pm.
This property is off market, which means it's not currently listed for sale or rent on Zillow. This may be different from what's available on other websites or public sources.
