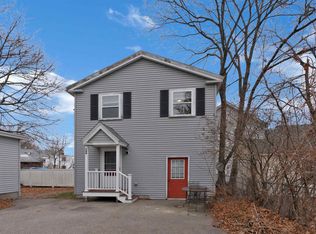Back to the market due to buyer's financing! 76 Charles offers antique beauty for todays residents! Features include natural wood trim and flooring, tastefully updated while still keeping that New England charm and warmth. The main level features kitchen, formal dining, large living room and an additional office/ study. Additionally, the laundry room and enclosed porch in the rear. Upstairs houses the 4 good size bedrooms and 1 full bath. The basement offers a large workshop area, a large partially finished room, 3/4 bath and several small storage rooms. All together, this home offers so much! Well maintained and ready for the new owner. The lot sits on the corner of May and Charles St. with rear driveway access to a detached one car garage and a beautiful backyard for much enjoyment to include play, relaxation and even space for the annual veggie garden!
This property is off market, which means it's not currently listed for sale or rent on Zillow. This may be different from what's available on other websites or public sources.
