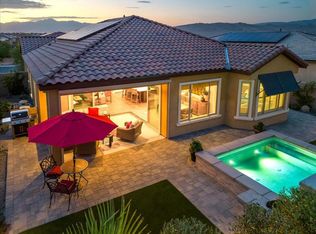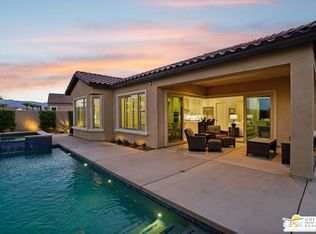Sold for $919,000
Zestimate®
$919,000
76 Claret, Rancho Mirage, CA 92270
2beds
2,008sqft
Residential, Single Family Residence
Built in 2021
6,969.6 Square Feet Lot
$919,000 Zestimate®
$458/sqft
$4,397 Estimated rent
Home value
$919,000
$836,000 - $1.00M
$4,397/mo
Zestimate® history
Loading...
Owner options
Explore your selling options
What's special
Price to sell! This Modern Desert Oasis in 55+ Del Webb Rancho Mirage! Welcome to The Preserve Model-- a stunning 2-bedroom, 2-bath + Den/Office home that's been completely reimagined with a fun, modern flair! Spanning 2,008 sq. ft., this stylish retreat boasts all-new large grey Italian floor tile and plush carpeting, plus French doors that add elegance and privacy to your office or creative space. Step outside to your private entertainer's paradise-- a sparkling saltwater pool and spa, a built-in fire pit, and lush landscaping with fruit trees. Whether you're hosting lively gatherings or enjoying a peaceful evening under the stars, this backyard is a dream come true! With leased solar @ just $139/month, energy efficiency is effortless. Plus, as part of Del Webb Rancho Mirage, you'll enjoy resort-style amenities including a state-of-the-art fitness center, clubhouse, bar & lounge, tennis courts, and pickleball-- all in the heart of prestigious Rancho Mirage! This modern gem is close to Aqua Caliente Casino/ Spa, Acrisure Arena, Mission Hills CC, restaurants. Ready to experience the best in 55+ luxury living? Call today for a private showing. HOA dues now include cable/WIFI + many premium channels.... check out the documents sections to see all that is included in package.
Zillow last checked: 8 hours ago
Listing updated: January 30, 2026 at 01:36am
Listed by:
Barbara Saint Clair DRE # 02148672 760-699-3026,
Bennion Deville Homes 760-459-0057
Bought with:
The Morgner Group, DRE # 01863356
Equity Union
Dean Keefer, DRE # 01956616
Equity Union
Source: CLAW,MLS#: 25583301PS
Facts & features
Interior
Bedrooms & bathrooms
- Bedrooms: 2
- Bathrooms: 2
- Full bathrooms: 2
Bathroom
- Features: Shower and Tub
Heating
- Central, Natural Gas
Cooling
- Air Conditioning, Central Air
Appliances
- Included: Convection Oven, Gas Cooktop, Microwave, Oven, Dishwasher, Disposal, Range/Oven, Refrigerator, Vented Exhaust Fan, Washer, Exhaust Fan, Tankless Water Heater
- Laundry: Laundry Area
Features
- Dining Area
- Flooring: Carpet, Ceramic Tile
- Doors: Sliding Doors
- Windows: Double Pane Windows, Blinds
- Has fireplace: No
- Fireplace features: None
Interior area
- Total structure area: 2,008
- Total interior livable area: 2,008 sqft
Property
Parking
- Total spaces: 2
- Parking features: Garage - 2 Car, Garage Is Attached
- Attached garage spaces: 2
Features
- Levels: One
- Stories: 1
- Has private pool: Yes
- Pool features: Private, Community
- Has spa: Yes
- Spa features: Heated with Gas, Private
- Has view: Yes
- View description: Mountain(s)
Lot
- Size: 6,969 sqft
Details
- Additional structures: None
- Parcel number: 673940002
- Special conditions: Standard
Construction
Type & style
- Home type: SingleFamily
- Property subtype: Residential, Single Family Residence
Condition
- Updated/Remodeled
- Year built: 2021
Details
- Builder model: Preserve
- Builder name: Pulte Home Company
Utilities & green energy
- Sewer: In Connected and Paid
- Water: Public
Green energy
- Energy generation: Solar
Community & neighborhood
Security
- Security features: Carbon Monoxide Detector(s), Secured Community, Fire and Smoke Detection System, Gated Community with Guard, Smoke Detector(s), 24 Hour Security
Community
- Community features: Community Mailbox
Location
- Region: Rancho Mirage
HOA & financial
HOA
- Has HOA: Yes
- HOA fee: $500 monthly
- Amenities included: Landscaping, Gated, Gated Community Guard, Fitness Center, Exercise Room, Clubhouse, Pickleball, Greenbelt/Park, Pool, Tennis Court(s), Assoc Barbecue, Assoc Pet Rules, Bocce Ball Court, Billiard Room, Conference, Controlled Access, Fire Pit, Lake or Pond, Meeting Room, Onsite Property Management, Picnic Area, Security, Spa/Hot Tub, Card Room
- Services included: Clubhouse, Security, Cable TV
Price history
| Date | Event | Price |
|---|---|---|
| 1/30/2026 | Sold | $919,000-1.1%$458/sqft |
Source: | ||
| 1/21/2026 | Pending sale | $929,000$463/sqft |
Source: | ||
| 1/3/2026 | Contingent | $929,000$463/sqft |
Source: | ||
| 12/25/2025 | Price change | $929,000-1.1%$463/sqft |
Source: | ||
| 12/5/2025 | Listed for sale | $939,000$468/sqft |
Source: | ||
Public tax history
| Year | Property taxes | Tax assessment |
|---|---|---|
| 2025 | $9,889 -0.2% | $631,452 +2% |
| 2024 | $9,907 -0.3% | $619,072 +2% |
| 2023 | $9,937 +1.3% | $606,934 +2% |
Find assessor info on the county website
Neighborhood: 92270
Nearby schools
GreatSchools rating
- 5/10Sunny Sands Elementary SchoolGrades: K-5Distance: 2.5 mi
- 4/10Nellie N. Coffman Middle SchoolGrades: 6-8Distance: 2.2 mi
- 6/10Rancho Mirage HighGrades: 9-12Distance: 1.5 mi
Get a cash offer in 3 minutes
Find out how much your home could sell for in as little as 3 minutes with a no-obligation cash offer.
Estimated market value$919,000
Get a cash offer in 3 minutes
Find out how much your home could sell for in as little as 3 minutes with a no-obligation cash offer.
Estimated market value
$919,000

