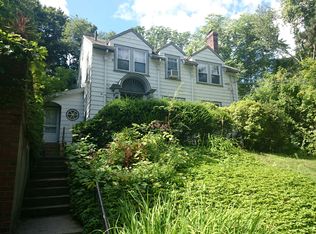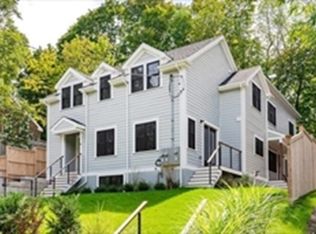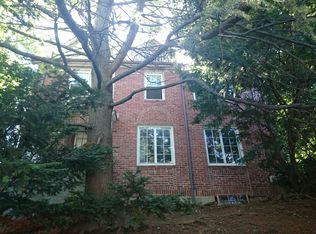Brookline, fabulous & chic 2019 Townhome. This home has been lightly lived in, and upgraded with flawless finishes & design. The oversized & open first floor plan features a great room with high ceilings, dining room with lots of windows, stunning kitchen with top of the line Thermador appliance, an oversized island with cabinets on both sides, a sumptuous den and full bathroom. The den was originally built to be a first floor bedroom and can easily be converted. The second level features a stellar master suite with attached spa like bathroom, and a large custom built closet (originally a 3rd upstairs bedroom) and a lovely guest suite with an attached full bathroom. Additionally, there is a private back yard with turf grass, professional landscaping and blue stone patios all fenced in. Easy access to Medical Centers, Fenway Park and Brookline Reservoir,
This property is off market, which means it's not currently listed for sale or rent on Zillow. This may be different from what's available on other websites or public sources.


