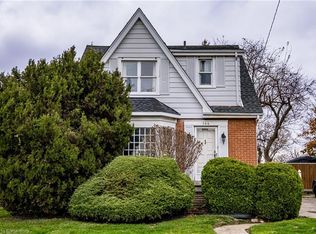Sold for $666,500 on 07/03/25
C$666,500
76 Cloverhill Rd, Hamilton, ON L9C 3L7
3beds
1,386sqft
Single Family Residence, Residential
Built in 1949
5,275 Square Feet Lot
$-- Zestimate®
C$481/sqft
C$2,779 Estimated rent
Home value
Not available
Estimated sales range
Not available
$2,779/mo
Loading...
Owner options
Explore your selling options
What's special
Impressive Home in Hamilton Featuring Stunning layout With lots of upgrades! This beautifully updated two-storey detached home in a quiet Mountview cul-de-sac features 3 bedrooms and 3 bathrooms. The functional layout & includes a spacious family room, living and dining areas, and a well-equipped kitchen with stainless steel appliances. Recent renovations include new flooring, pot lights, fresh paint, and updated appliances, including a new dishwasher (2023), washer and dryer (2020), new furnace (2023). The basement is partially finished,side entrance and 3-piece bath. The family room, complete with a fireplace, leads to a two-tier deck and a private backyard ideal for entertaining. Additional upgrades include a new roof (2018) and attic insulation (2018). Located close to hospitals, Mohawk College, schools, shopping, public transit, and many trails, this home offers the perfect blend of comfort and convenience. Don't miss the opportunity to own this turnkey property, your search ends here!!!
Zillow last checked: 8 hours ago
Listing updated: August 20, 2025 at 12:19pm
Listed by:
Rahul Bhimani, Salesperson,
RE/MAX REAL ESTATE CENTRE
Source: ITSO,MLS®#: 40722228Originating MLS®#: Cornerstone Association of REALTORS®
Facts & features
Interior
Bedrooms & bathrooms
- Bedrooms: 3
- Bathrooms: 3
- Full bathrooms: 2
- 1/2 bathrooms: 1
- Main level bathrooms: 1
Other
- Level: Second
- Area: 132.92
- Dimensions: 12ft. 4in. x 11ft. 4in.
Bedroom
- Level: Second
- Area: 132.48
- Dimensions: 12ft. 0in. x 11ft. 4in. x 0ft. 0in.
Bedroom
- Level: Second
- Area: 88
- Dimensions: 11ft. 0in. x 8ft. 0in. x 0ft. 0in.
Bathroom
- Features: 2-Piece
- Level: Main
Bathroom
- Features: 4-Piece
- Level: Second
Bathroom
- Features: 3-Piece
- Level: Basement
Bonus room
- Level: Basement
Dining room
- Level: Main
- Area: 80.6
- Dimensions: 10ft. 0in. x 8ft. 6in. x 0ft. 0in.
Family room
- Features: Fireplace
- Level: Main
- Area: 208.48
- Dimensions: 16ft. 0in. x 13ft. 3in. x 0ft. 0in.
Kitchen
- Level: Main
- Area: 110.6
- Dimensions: 11ft. 6in. x 10ft. 0in. x 0ft. 0in.
Laundry
- Level: Basement
Living room
- Level: Main
- Area: 192.96
- Dimensions: 16ft. 0in. x 12ft. 6in. x 0ft. 0in.
Heating
- Forced Air, Natural Gas
Cooling
- Central Air
Appliances
- Included: Dryer
- Laundry: In-Suite
Features
- Air Exchanger
- Basement: Separate Entrance,Full,Partially Finished
- Has fireplace: Yes
- Fireplace features: Electric
Interior area
- Total structure area: 1,386
- Total interior livable area: 1,386 sqft
- Finished area above ground: 1,386
Property
Parking
- Total spaces: 3
- Parking features: Asphalt, Other, Private Drive Single Wide
- Uncovered spaces: 3
Features
- Frontage type: West
- Frontage length: 52.75
Lot
- Size: 5,275 sqft
- Dimensions: 52.75 x 100
- Features: Urban, Pie Shaped Lot, Cul-De-Sac, Hospital, Park, Public Transit, Quiet Area
Details
- Parcel number: 170740013
- Zoning: RS1
Construction
Type & style
- Home type: SingleFamily
- Architectural style: Two Story
- Property subtype: Single Family Residence, Residential
Materials
- Brick, Vinyl Siding
- Foundation: Concrete Block
- Roof: Fiberglass
Condition
- 51-99 Years
- New construction: No
- Year built: 1949
Utilities & green energy
- Sewer: Sewer (Municipal)
- Water: Municipal
Community & neighborhood
Location
- Region: Hamilton
Price history
| Date | Event | Price |
|---|---|---|
| 7/3/2025 | Sold | C$666,500+14.9%C$481/sqft |
Source: ITSO #40722228 Report a problem | ||
| 6/30/2020 | Listing removed | C$579,900C$418/sqft |
Source: Apex Results Realty Inc. #H4080574 Report a problem | ||
| 6/19/2020 | Listed for sale | C$579,900C$418/sqft |
Source: Apex Results Realty Inc. #H4080574 Report a problem | ||
Public tax history
Tax history is unavailable.
Neighborhood: Southam
Nearby schools
GreatSchools rating
No schools nearby
We couldn't find any schools near this home.
