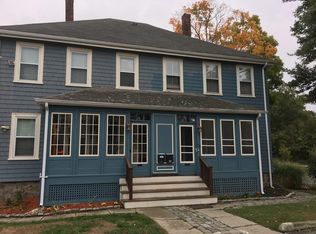Sold for $578,600
$578,600
76 Colburn St Unit 76, Dedham, MA 02026
3beds
1,238sqft
Condominium, Townhouse
Built in 1860
9,990 Square Feet Lot
$-- Zestimate®
$467/sqft
$4,206 Estimated rent
Home value
Not available
Estimated sales range
Not available
$4,206/mo
Zestimate® history
Loading...
Owner options
Explore your selling options
What's special
Live like a single family with the price of a condo! This charming townhouse style duplex offers plenty of space inside and privacy outside. Adorable enclosed front porch to enjoy summer nights. Welcoming entry hall. Nice sized living room. Dining room with built in cabinet. Updated eat in kitchen with slider to the deck. Half bath. Upstairs offers 3 bedrooms plus office (now used as a walk in closet), and a full bath with jetted tub. Downstairs has a finished family room plus storage and utilities. High ceilings, freshly plastered. Brand new windows throughout 2025. Roof 2017. Furnace 2018. Hot water 2019. Private deck and backyard. Abuts a nice park for extra greenspace. Located on a dead end street. Seriously, this is a steal!
Zillow last checked: 8 hours ago
Listing updated: August 15, 2025 at 06:53pm
Listed by:
Mary Ellen McDonough 781-223-5813,
Donahue Real Estate Co. 781-251-0080
Bought with:
Jian Ping Ge
Stonebridge Realty
Source: MLS PIN,MLS#: 73389775
Facts & features
Interior
Bedrooms & bathrooms
- Bedrooms: 3
- Bathrooms: 2
- Full bathrooms: 1
- 1/2 bathrooms: 1
Primary bedroom
- Features: Flooring - Hardwood
- Level: Second
Bedroom 2
- Features: Flooring - Hardwood
- Level: Second
Bedroom 3
- Features: Flooring - Hardwood
- Level: Second
Bathroom 1
- Features: Bathroom - Half, Flooring - Laminate
- Level: First
Bathroom 2
- Features: Bathroom - Full, Flooring - Stone/Ceramic Tile
- Level: Second
Dining room
- Features: Flooring - Hardwood
- Level: First
Family room
- Features: Flooring - Wall to Wall Carpet
- Level: Basement
Kitchen
- Features: Flooring - Hardwood, Dining Area, Exterior Access
- Level: First
Living room
- Features: Flooring - Hardwood
- Level: First
Heating
- Baseboard, Natural Gas
Cooling
- Window Unit(s)
Appliances
- Included: Range, Dishwasher, Disposal, Refrigerator, Washer, Dryer
- Laundry: In Basement
Features
- Flooring: Wood, Flooring - Hardwood
- Windows: Insulated Windows
- Has basement: Yes
- Has fireplace: No
- Common walls with other units/homes: End Unit
Interior area
- Total structure area: 1,238
- Total interior livable area: 1,238 sqft
- Finished area above ground: 1,238
- Finished area below ground: 285
Property
Features
- Patio & porch: Enclosed, Deck
- Exterior features: Porch - Enclosed, Deck
Lot
- Size: 9,990 sqft
Details
- Parcel number: M:0080 L:00721,68267
- Zoning: B
Construction
Type & style
- Home type: Townhouse
- Property subtype: Condominium, Townhouse
Materials
- Frame
- Roof: Shingle
Condition
- Year built: 1860
Utilities & green energy
- Electric: Circuit Breakers
- Sewer: Public Sewer
- Water: Public
Community & neighborhood
Community
- Community features: Public Transportation, Shopping, Pool, Tennis Court(s), Park, Walk/Jog Trails, Golf, Medical Facility, Conservation Area, Highway Access, Private School, Public School, T-Station
Location
- Region: Dedham
HOA & financial
HOA
- HOA fee: $125 monthly
- Services included: Insurance
Price history
| Date | Event | Price |
|---|---|---|
| 8/15/2025 | Sold | $578,600+11.3%$467/sqft |
Source: MLS PIN #73389775 Report a problem | ||
| 6/12/2025 | Listed for sale | $519,900$420/sqft |
Source: MLS PIN #73389775 Report a problem | ||
Public tax history
Tax history is unavailable.
Neighborhood: East Dedham
Nearby schools
GreatSchools rating
- 5/10Avery Elementary SchoolGrades: 1-5Distance: 0.8 mi
- 6/10Dedham Middle SchoolGrades: 6-8Distance: 1 mi
- 7/10Dedham High SchoolGrades: 9-12Distance: 0.8 mi
Get pre-qualified for a loan
At Zillow Home Loans, we can pre-qualify you in as little as 5 minutes with no impact to your credit score.An equal housing lender. NMLS #10287.
