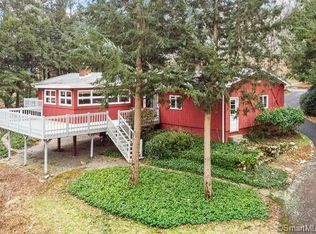Sold for $642,000
$642,000
76 Crestwood Road, Bethany, CT 06524
4beds
2,505sqft
Single Family Residence
Built in 1983
1.7 Acres Lot
$662,400 Zestimate®
$256/sqft
$4,428 Estimated rent
Home value
$662,400
$590,000 - $742,000
$4,428/mo
Zestimate® history
Loading...
Owner options
Explore your selling options
What's special
Welcome to this beautifully maintained 4-bedroom, 2.5-bath custom Cape nestled on a serene, tree-lined lot located in a highly sought-after Blue Ribbon school district. This home offers the perfect blend of comfort, style, & functionality-ideal for both everyday living & entertaining. Step inside to discover a spacious main level featuring gleaming HW floors & a flowing layout. The inviting living room, complete with a cozy gas FP, seamlessly connects to the dining area & chef's kitchen-creating a warm and open environment for social gatherings. The kitchen is a culinary dream, boasting granite countertops, stainless steel appliances, abundant cabinetry, & a movable island for added flexibility. Sliders off the dining room lead to a large deck overlooking a meticulously landscaped backyard & a stunning kidney-shaped in-ground gunite pool-your own private vacation retreat. The sun-filled family room also offers backyard views & direct deck access, making indoor-outdoor living a breeze. The main level includes a renovated 1/2 bath/laundry room & a spacious primary suite with a walk-in closet & renovated full bath. Upstairs, you'll find 3 additional bedrooms & a full bath, offering plenty of space for family or guests. The finished lower level is perfect for a rec room, home gym, or media space, & includes ample storage. Additional highlights include a full-house generator for peace of mind & a manicured yard that enhances the home's curb appeal. Close to Route 8 & downtown NH.
Zillow last checked: 8 hours ago
Listing updated: July 14, 2025 at 06:44am
Listed by:
Sharon Tudino 203-257-9601,
Coldwell Banker Realty 203-795-6000
Bought with:
Kara Reynolds, RES.0821379
Showcase Realty, Inc.
Source: Smart MLS,MLS#: 24098172
Facts & features
Interior
Bedrooms & bathrooms
- Bedrooms: 4
- Bathrooms: 3
- Full bathrooms: 2
- 1/2 bathrooms: 1
Primary bedroom
- Features: Bedroom Suite, Full Bath, Walk-In Closet(s), Hardwood Floor
- Level: Main
Bedroom
- Features: Hardwood Floor
- Level: Upper
Bedroom
- Features: Hardwood Floor
- Level: Upper
Bedroom
- Features: Hardwood Floor
- Level: Upper
Bathroom
- Level: Main
Bathroom
- Level: Upper
Dining room
- Features: Balcony/Deck, Sliders, Hardwood Floor
- Level: Main
Kitchen
- Features: Vaulted Ceiling(s), Granite Counters, Dining Area, Kitchen Island, Hardwood Floor
- Level: Main
Living room
- Features: Vaulted Ceiling(s), Gas Log Fireplace, Hardwood Floor
- Level: Main
Rec play room
- Level: Lower
Heating
- Hot Water, Oil
Cooling
- Central Air
Appliances
- Included: Electric Range, Microwave, Refrigerator, Dishwasher, Water Heater
- Laundry: Main Level
Features
- Basement: Full,Heated,Storage Space,Garage Access,Interior Entry,Partially Finished,Liveable Space
- Attic: None
- Number of fireplaces: 1
Interior area
- Total structure area: 2,505
- Total interior livable area: 2,505 sqft
- Finished area above ground: 2,141
- Finished area below ground: 364
Property
Parking
- Total spaces: 2
- Parking features: Attached
- Attached garage spaces: 2
Features
- Patio & porch: Deck
- Exterior features: Rain Gutters, Lighting, Stone Wall
- Has private pool: Yes
- Pool features: Gunite, In Ground
Lot
- Size: 1.70 Acres
- Features: Few Trees, Landscaped
Details
- Additional structures: Shed(s)
- Parcel number: 1057712
- Zoning: R-65
Construction
Type & style
- Home type: SingleFamily
- Architectural style: Cape Cod
- Property subtype: Single Family Residence
Materials
- Vinyl Siding
- Foundation: Concrete Perimeter
- Roof: Asphalt
Condition
- New construction: No
- Year built: 1983
Utilities & green energy
- Sewer: Septic Tank
- Water: Well
Community & neighborhood
Location
- Region: Bethany
Price history
| Date | Event | Price |
|---|---|---|
| 7/11/2025 | Sold | $642,000+2.7%$256/sqft |
Source: | ||
| 7/9/2025 | Pending sale | $624,900$249/sqft |
Source: | ||
| 6/4/2025 | Listed for sale | $624,900+132.7%$249/sqft |
Source: | ||
| 6/15/2000 | Sold | $268,500+9.6%$107/sqft |
Source: | ||
| 5/19/1999 | Sold | $245,000+19.5%$98/sqft |
Source: Public Record Report a problem | ||
Public tax history
| Year | Property taxes | Tax assessment |
|---|---|---|
| 2025 | $8,771 +2.5% | $301,000 |
| 2024 | $8,554 -4.6% | $301,000 +26.9% |
| 2023 | $8,964 +5% | $237,260 |
Find assessor info on the county website
Neighborhood: 06524
Nearby schools
GreatSchools rating
- 9/10Bethany Community SchoolGrades: PK-6Distance: 2.4 mi
- 9/10Amity Middle School: BethanyGrades: 7-8Distance: 1.9 mi
- 9/10Amity Regional High SchoolGrades: 9-12Distance: 4.1 mi
Schools provided by the listing agent
- Elementary: Bethany Community
- High: Amity Regional
Source: Smart MLS. This data may not be complete. We recommend contacting the local school district to confirm school assignments for this home.
Get pre-qualified for a loan
At Zillow Home Loans, we can pre-qualify you in as little as 5 minutes with no impact to your credit score.An equal housing lender. NMLS #10287.
Sell for more on Zillow
Get a Zillow Showcase℠ listing at no additional cost and you could sell for .
$662,400
2% more+$13,248
With Zillow Showcase(estimated)$675,648
