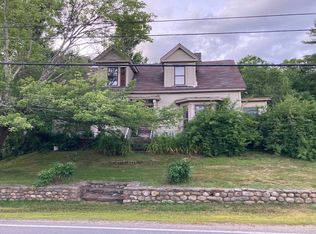Here's the ranch you have been waiting for all year! SINGLE LEVEL LIVING with a partially finished WALKOUT BASEMENT too.....and a SUNROOM off the kitchen.....and a FIREPLACE.....and a HEATED GARAGE!!! All on a lovely landscaped tiered grassed lot. Newer Harvey Windows mean the energy bills are low. Most appliances are only 4 years old....and the gas fireplace has a blower for cozy winter months. Birch hardwood floors thruout and solid wood interior doors! This home is light and bright even on a rainy day! This is a well maintained home you will be happy to own. Don't miss it!!
This property is off market, which means it's not currently listed for sale or rent on Zillow. This may be different from what's available on other websites or public sources.
