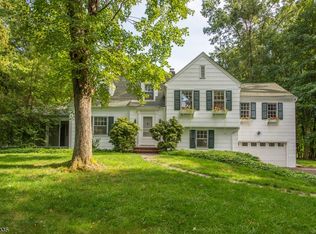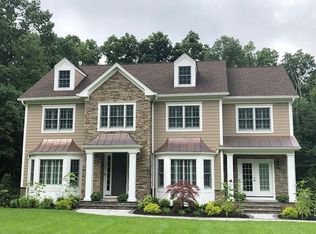
Closed
Street View
$1,600,000
76 Culberson Rd, Bernards Twp., NJ 07920
5beds
5baths
--sqft
Single Family Residence
Built in 1960
2.18 Acres Lot
$1,622,500 Zestimate®
$--/sqft
$7,947 Estimated rent
Home value
$1,622,500
$1.49M - $1.77M
$7,947/mo
Zestimate® history
Loading...
Owner options
Explore your selling options
What's special
Zillow last checked: 15 hours ago
Listing updated: September 25, 2025 at 08:19am
Listed by:
Sujatha Bhaskara 732-536-9010,
Keller Williams Realty
Bought with:
Wei Liu
Realmart Realty
Source: GSMLS,MLS#: 3977614
Facts & features
Interior
Bedrooms & bathrooms
- Bedrooms: 5
- Bathrooms: 5
Property
Lot
- Size: 2.18 Acres
- Dimensions: 2.18AC
Details
- Parcel number: 0202602000000003
Construction
Type & style
- Home type: SingleFamily
- Property subtype: Single Family Residence
Condition
- Year built: 1960
Community & neighborhood
Location
- Region: Basking Ridge
Price history
| Date | Event | Price |
|---|---|---|
| 9/25/2025 | Sold | $1,600,000+0.1% |
Source: | ||
| 8/20/2025 | Pending sale | $1,599,000 |
Source: | ||
| 7/25/2025 | Listed for sale | $1,599,000+23% |
Source: | ||
| 9/28/2022 | Sold | $1,300,000-7.1% |
Source: | ||
| 9/13/2022 | Contingent | $1,400,000 |
Source: | ||
Public tax history
| Year | Property taxes | Tax assessment |
|---|---|---|
| 2025 | $26,249 +7.7% | $1,475,500 +7.7% |
| 2024 | $24,376 +3.4% | $1,370,200 +9.6% |
| 2023 | $23,577 -0.4% | $1,250,100 +7.6% |
Find assessor info on the county website
Neighborhood: 07920
Nearby schools
GreatSchools rating
- 8/10Oak Street Elementary SchoolGrades: K-5Distance: 0.6 mi
- 9/10William Annin Middle SchoolGrades: 6-8Distance: 1.2 mi
- 7/10Ridge High SchoolGrades: 9-12Distance: 0.8 mi
Get a cash offer in 3 minutes
Find out how much your home could sell for in as little as 3 minutes with a no-obligation cash offer.
Estimated market value
$1,622,500
Get a cash offer in 3 minutes
Find out how much your home could sell for in as little as 3 minutes with a no-obligation cash offer.
Estimated market value
$1,622,500

